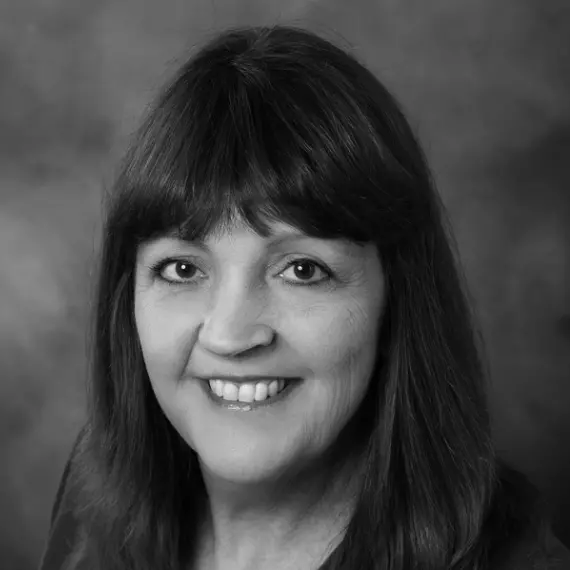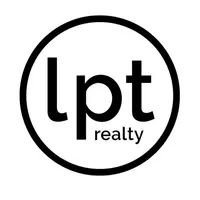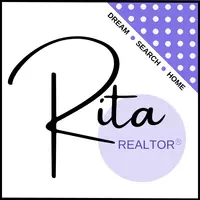$372,500
$379,900
1.9%For more information regarding the value of a property, please contact us for a free consultation.
3 Beds
3 Baths
1,836 SqFt
SOLD DATE : 05/28/2025
Key Details
Sold Price $372,500
Property Type Single Family Home
Sub Type Residential
Listing Status Sold
Purchase Type For Sale
Square Footage 1,836 sqft
Price per Sqft $202
MLS Listing ID 714142
Sold Date 05/28/25
Style Two Story
Bedrooms 3
Full Baths 2
Half Baths 1
HOA Y/N No
Year Built 2003
Annual Tax Amount $5,841
Lot Size 0.381 Acres
Acres 0.381
Property Sub-Type Residential
Property Description
Welcome to this stunning custom-built two-story home, crafted with exceptional attention to detail! Featuring durable 2x6 construction on the main levels and 2x9 in the basement, this home offers enhanced stability. The basement boasts an 11-foot ceiling and upgrades throughout. Upon entering, you're greeted by a bright and airy open-concept living space designed for both comfort and entertaining. The focal point of the living room is a striking wood burning fireplace, perfect for cozy gatherings. The kitchen features wrap-around counters, stainless steel appliances, and a large dining area—ideal for family meals and hosting guests. Upstairs, you'll find three generously sized bedrooms, each offering ample closet space. The primary suite features a spa-like ensuite bathroom with a jacuzzi tub. Step outside to your own private oasis, backing onto a tranquil wooded area with a fire pit area and a creek that runs through the backyard with plenty of trees that provide unmatched privacy. The large deck is perfect for outdoor dining and enjoying the peaceful surroundings. With a 3-car garage, you'll have plenty of room for storage and parking. The walkout basement is framed and ready for your finishing touches, offering the opportunity for additional living space. Recent updates include a newer AC, a new roof installed in 2022, and a new water heater from 2021, ready for you to move in. Experience the perfect blend of luxury, comfort, and convenience in this extraordinary home!
Location
State IA
County Polk
Area Ankeny
Zoning PUD
Rooms
Basement Unfinished, Walk-Out Access
Interior
Interior Features Dining Area, Cable TV
Heating Forced Air, Gas, Natural Gas
Cooling Central Air
Flooring Hardwood, Tile
Fireplaces Number 1
Fireplaces Type Wood Burning
Fireplace Yes
Appliance Dryer, Dishwasher, Microwave, Refrigerator, Stove, Washer
Laundry Main Level
Exterior
Exterior Feature Deck, Fire Pit, Patio
Parking Features Attached, Garage, Three Car Garage
Garage Spaces 3.0
Garage Description 3.0
Roof Type Asphalt,Shingle
Porch Deck, Open, Patio
Private Pool No
Building
Entry Level Two
Foundation Poured
Level or Stories Two
Schools
School District Ankeny
Others
Senior Community No
Tax ID 18100743140576
Monthly Total Fees $486
Security Features Fire Alarm,Smoke Detector(s)
Acceptable Financing Cash, Conventional, FHA, VA Loan
Listing Terms Cash, Conventional, FHA, VA Loan
Financing Conventional
Read Less Info
Want to know what your home might be worth? Contact us for a FREE valuation!

Our team is ready to help you sell your home for the highest possible price ASAP
©2025 Des Moines Area Association of REALTORS®. All rights reserved.
Bought with Century 21 Signature Real Esta
"My job is to find and attract mastery-based agents to the office, protect the culture, and make sure everyone is happy! "







