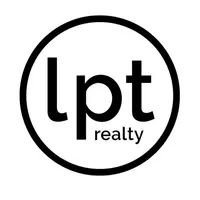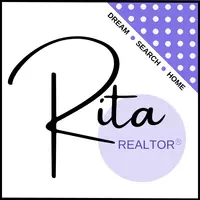$790,000
$796,000
0.8%For more information regarding the value of a property, please contact us for a free consultation.
4 Beds
4 Baths
2,516 SqFt
SOLD DATE : 05/19/2025
Key Details
Sold Price $790,000
Property Type Single Family Home
Sub Type Residential
Listing Status Sold
Purchase Type For Sale
Square Footage 2,516 sqft
Price per Sqft $313
MLS Listing ID 713712
Sold Date 05/19/25
Style Ranch
Bedrooms 4
Full Baths 2
Three Quarter Bath 2
HOA Y/N No
Year Built 1972
Annual Tax Amount $7,754
Lot Size 0.840 Acres
Acres 0.84
Property Sub-Type Residential
Property Description
Welcome to 2360 Lakeview Dr, Ames, Iowa, where luxury meets comfort in this expansive and meticulously maintained home. Situated on a lush .84-acre lot, this property is a true gem, offering an exceptional blend of modern updates and charm in a serene setting. You'll be captivated by the striking brick exterior, meticulously updated in 2019. The home's roof was replaced in 2019. Step inside to over 3,800 square feet of finished space amongst both levels, with a completely remodeled kitchen in 2022, with custom kitchen cabinets, granite countertops, and under-cabinet lighting. Adjacent to the kitchen, the formal dining area beckons with its gleaming hardwood floors. Step out onto the deck, made from durable composite materials. The home's main level is thoughtfully designed with three generously sized bedrooms, including a beautiful master suite . The master suite features a luxurious custom Onyx shower and a massive walk-in closet that will satisfy even the most extensive wardrobes. With two additional bathrooms on the main level. The lower level of the home has a versatile fourth bedroom, walk-out family room, rec/room, and an additional 3/4 bathroom. You'll love the large workshop located on the lower level that has in-floor heating, air conditioning, and a garage door leading directly to the rear yard. The property includes a three-car garage addition with in-floor heating. Along with the main-level laundry room. Located in a desirable Ames neighborhood!
Location
State IA
County Story
Area Ames
Zoning Res
Rooms
Basement Partially Finished
Main Level Bedrooms 3
Interior
Interior Features Dining Area
Heating Forced Air, Gas, Natural Gas
Cooling Central Air
Flooring Carpet, Hardwood, Tile, Vinyl
Fireplaces Number 1
Fireplaces Type Gas, Vented
Fireplace Yes
Appliance Dryer, Dishwasher, Microwave, Refrigerator, Stove, Washer
Laundry Main Level
Exterior
Exterior Feature Deck, Patio
Parking Features Attached, Garage, Three Car Garage
Garage Spaces 3.0
Garage Description 3.0
Roof Type Asphalt,Shingle
Porch Deck, Open, Patio
Private Pool No
Building
Foundation Block
Sewer Septic Tank
Water Well
Schools
School District Gilbert
Others
Senior Community No
Tax ID 0513240145
Monthly Total Fees $646
Acceptable Financing Cash, Conventional, FHA, USDA Loan, VA Loan
Listing Terms Cash, Conventional, FHA, USDA Loan, VA Loan
Financing Conventional
Read Less Info
Want to know what your home might be worth? Contact us for a FREE valuation!

Our team is ready to help you sell your home for the highest possible price ASAP
©2025 Des Moines Area Association of REALTORS®. All rights reserved.
Bought with Iowa Realty Mills Crossing
"My job is to find and attract mastery-based agents to the office, protect the culture, and make sure everyone is happy! "







