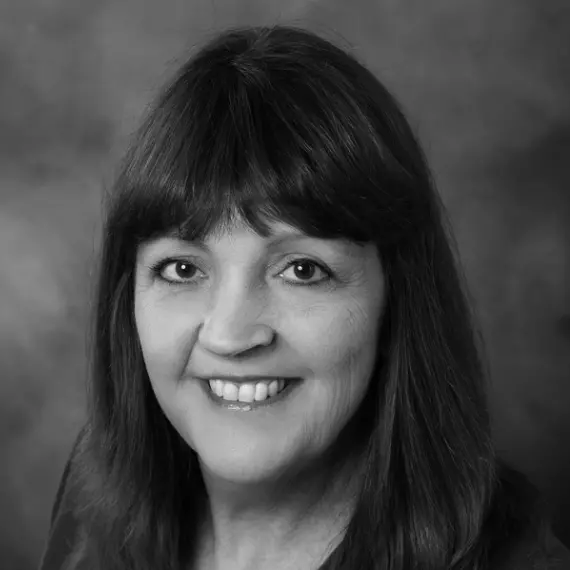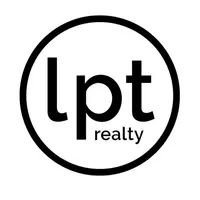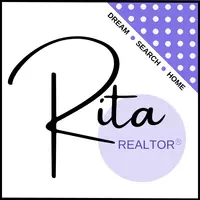$344,990
$349,990
1.4%For more information regarding the value of a property, please contact us for a free consultation.
3 Beds
3 Baths
1,605 SqFt
SOLD DATE : 05/16/2025
Key Details
Sold Price $344,990
Property Type Single Family Home
Sub Type Residential
Listing Status Sold
Purchase Type For Sale
Square Footage 1,605 sqft
Price per Sqft $214
MLS Listing ID 689478
Sold Date 05/16/25
Style Two Story,Traditional
Bedrooms 3
Full Baths 1
Half Baths 1
Three Quarter Bath 1
Construction Status New Construction
HOA Fees $12/ann
HOA Y/N Yes
Year Built 2024
Lot Size 10,454 Sqft
Acres 0.24
Property Sub-Type Residential
Property Description
BUILDER PROMOTION FEATURED ON THIS HOME - $10,000 in total incentives to be used for rate buy downs, closing costs, appliances, blinds, or upgrades with approved vendors. Applies to non-contingent offers that are accepted by 5PM on Friday, May 2nd, and must close within 60 days of contract date.
The 3 bedroom 2.5 bath 2 story Ashton is part of the Jerry's Homes Roots Collection. The main level features a gorgeous vaulted ceiling entry, spacious living room, electric fireplace, 9 Ft ceilings, kitchen with plenty of cabinet space, and quartz counter tops throughout. Conveniently located mudroom near the 2 car garage entry. The upstairs features a spacious master suite with double quartz vanity and walk-in closet and additional linen closet. The other two additional bedrooms share a jack and jill bath. The laundry room is conveniently located upstairs near all the bedrooms. The basement is already stubbed for a bathroom and ready to finish. Jerry's Homes has been building since 1957. *Floor Plan photos may include upgrades. *Pictures are similar to.
Location
State IA
County Polk
Area Pleasant Hill
Zoning R
Rooms
Basement Unfinished
Interior
Interior Features Dining Area
Heating Forced Air, Gas, Natural Gas
Cooling Central Air
Flooring Carpet
Fireplaces Number 1
Fireplaces Type Electric
Fireplace Yes
Appliance Dishwasher, Microwave, Stove
Laundry Upper Level
Exterior
Exterior Feature Deck
Parking Features Attached, Garage, Two Car Garage
Garage Spaces 2.0
Garage Description 2.0
Community Features Sidewalks
Roof Type Asphalt,Shingle
Porch Deck
Private Pool No
Building
Lot Description Rectangular Lot
Entry Level Two
Foundation Poured
Builder Name Jerry's Homes
Sewer Public Sewer
Water Public
Level or Stories Two
New Construction Yes
Construction Status New Construction
Schools
School District Southeast Polk
Others
HOA Name Sunrise Point Plat 6 Owners
Senior Community No
Tax ID 22132302151034
Monthly Total Fees $150
Security Features Smoke Detector(s)
Acceptable Financing Cash, Conventional, FHA, USDA Loan, VA Loan
Listing Terms Cash, Conventional, FHA, USDA Loan, VA Loan
Financing Conventional
Read Less Info
Want to know what your home might be worth? Contact us for a FREE valuation!

Our team is ready to help you sell your home for the highest possible price ASAP
©2025 Des Moines Area Association of REALTORS®. All rights reserved.
Bought with RE/MAX Results
"My job is to find and attract mastery-based agents to the office, protect the culture, and make sure everyone is happy! "







