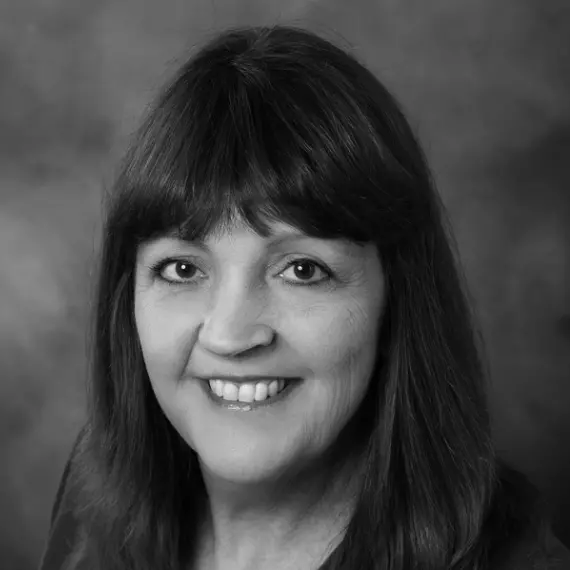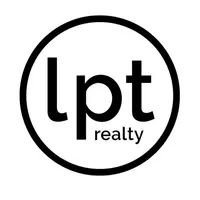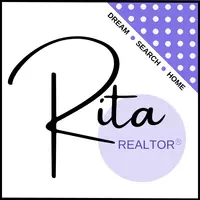$311,000
$304,900
2.0%For more information regarding the value of a property, please contact us for a free consultation.
4 Beds
2 Baths
2,025 SqFt
SOLD DATE : 05/16/2025
Key Details
Sold Price $311,000
Property Type Single Family Home
Sub Type Residential
Listing Status Sold
Purchase Type For Sale
Square Footage 2,025 sqft
Price per Sqft $153
MLS Listing ID 713750
Sold Date 05/16/25
Style Ranch,Traditional
Bedrooms 4
Full Baths 1
Three Quarter Bath 1
HOA Y/N No
Year Built 1910
Annual Tax Amount $1,830
Lot Size 0.550 Acres
Acres 0.55
Property Sub-Type Residential
Property Description
TOTALLY TRANSFORMED! Completely renovated 4 bed + 2 bath home with over 2000 sq ft of finish! A thorough & thoughtful transformation inside & out! The main level offers semi-open concept living with great flow from kitchen to dining to living room! The remodeled kitchen has new cabinets, hardware, counters, LVP flooring & all new Whirlpool appliances included! The home has 4 bedrooms total with two of them oversized with walk-in closets. The main primary bedroom can fit all your furniture & has 3/4 private bath with dual sink vanity! The second primary bedroom has a large walk-in closet with possibilities for flex use! The 3rd bedroom has a smaller walk-in closet & a bonus space that's great for a desk or reading nook! The hallway bath is oversized with dual sink vanity and includes main floor laundry – new LG W&D included! The mudroom is just a few steps from the kitchen & has a huge closet that would work great as a walk-in pantry! The unfinished basement has painted floor/walls, outlets & LED lights – great for storage or potential family/rec room space! Two car attached garage! So many improvements: new roof, siding, windows, doors, trim, light fixtures, pex water lines, water heater, LVP, carpet & so much more! All of that PLUS a half acre yard! Brand new driveway & front patio! A new 200 sq ft back patio coming soon! Small town living! Turn key & ready for you – schedule your showing today! All information obtained from Seller and public records.
Location
State IA
County Marion
Area Melcher-Dallas
Zoning R
Rooms
Basement Daylight, Unfinished
Main Level Bedrooms 4
Interior
Interior Features Dining Area
Heating Forced Air, Gas, Natural Gas
Cooling Central Air
Flooring Carpet
Fireplace No
Appliance Dryer, Dishwasher, Microwave, Refrigerator, Stove, Washer
Laundry Main Level
Exterior
Exterior Feature Patio
Parking Features Attached, Garage, Two Car Garage
Garage Spaces 2.0
Garage Description 2.0
Roof Type Asphalt,Shingle
Porch Covered, Open, Patio
Private Pool No
Building
Lot Description Rectangular Lot
Foundation Block, Stone
Sewer Public Sewer
Water Public
Schools
School District Melcher/Dallas
Others
Senior Community No
Tax ID 2520100090
Monthly Total Fees $152
Acceptable Financing Cash, Conventional, FHA, USDA Loan, VA Loan
Listing Terms Cash, Conventional, FHA, USDA Loan, VA Loan
Financing VA
Read Less Info
Want to know what your home might be worth? Contact us for a FREE valuation!

Our team is ready to help you sell your home for the highest possible price ASAP
©2025 Des Moines Area Association of REALTORS®. All rights reserved.
Bought with Century 21 Signature
"My job is to find and attract mastery-based agents to the office, protect the culture, and make sure everyone is happy! "







