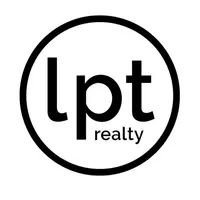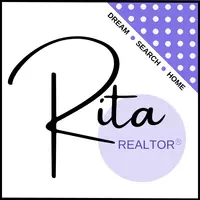$395,000
$395,000
For more information regarding the value of a property, please contact us for a free consultation.
4 Beds
3 Baths
1,406 SqFt
SOLD DATE : 04/02/2025
Key Details
Sold Price $395,000
Property Type Single Family Home
Sub Type Residential
Listing Status Sold
Purchase Type For Sale
Square Footage 1,406 sqft
Price per Sqft $280
MLS Listing ID 709461
Sold Date 04/02/25
Style Ranch,Traditional
Bedrooms 4
Full Baths 2
Three Quarter Bath 1
HOA Fees $16/ann
HOA Y/N Yes
Year Built 2024
Annual Tax Amount $4
Lot Size 10,890 Sqft
Acres 0.25
Property Sub-Type Residential
Property Description
The Walton C Ranch is a beautifully designed home offering 2,250 square feet of finished living space. This spacious floor plan features four bedrooms and three bath areas, with two bedrooms on the main level and two additional bedrooms on the finished lower level, providing ample space for your family or guests. The three-car garage offers plenty of storage and convenience.
Thoughtful details include a stylish backsplash and a stunning stone fireplace that adds warmth and charm to the living area. The open layout ensures a comfortable and functional flow, making it a home you'll love.
Built by a 100% employee-owned, locally based company, this home has a two-year builder warranty for added peace of mind. Be sure to ask about the builder promotions available through the preferred lender, including rate reductions and more, saving you hundreds monthly and upfront.
Schedule a showing today and experience all the Walton C Ranch has to offer!
Don't forget to ask about financing promotions with the preferred lender. If this isn't what you are looking for, check out Greenland Homes communities in Adel, Altoona, Ankeny, Bondurant, Clive, Elkhart, Granger, Grimes, Norwalk, Pella, and Waukee.
Location
State IA
County Dallas
Area Granger
Zoning Res
Rooms
Basement Partially Finished
Main Level Bedrooms 2
Interior
Interior Features Eat-in Kitchen
Heating Forced Air, Gas, Natural Gas
Cooling Central Air
Flooring Carpet
Fireplaces Number 1
Fireplaces Type Gas, Vented
Fireplace Yes
Appliance Dishwasher, Microwave, Stove
Exterior
Exterior Feature Deck
Parking Features Attached, Garage, Three Car Garage
Garage Spaces 3.0
Garage Description 3.0
Roof Type Asphalt,Shingle
Porch Deck
Private Pool No
Building
Lot Description Rectangular Lot
Foundation Poured
Builder Name Greenland Homes IA, Inc
Sewer Public Sewer
Water Public
Schools
School District Woodward-Granger
Others
HOA Name Oxley Creek West HOA
Senior Community No
Tax ID 0801406005
Monthly Total Fees $200
Security Features Smoke Detector(s)
Acceptable Financing Cash, Conventional, FHA, USDA Loan, VA Loan
Listing Terms Cash, Conventional, FHA, USDA Loan, VA Loan
Financing Conventional
Read Less Info
Want to know what your home might be worth? Contact us for a FREE valuation!

Our team is ready to help you sell your home for the highest possible price ASAP
©2025 Des Moines Area Association of REALTORS®. All rights reserved.
Bought with iHome Realty
"My job is to find and attract mastery-based agents to the office, protect the culture, and make sure everyone is happy! "







