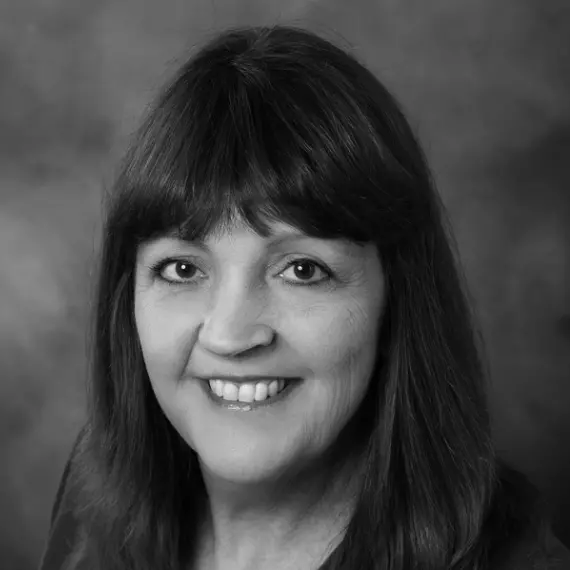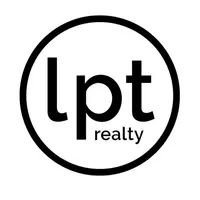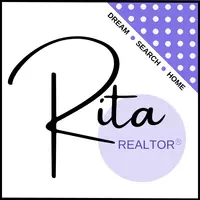$369,900
$369,900
For more information regarding the value of a property, please contact us for a free consultation.
3 Beds
3 Baths
1,389 SqFt
SOLD DATE : 12/12/2024
Key Details
Sold Price $369,900
Property Type Single Family Home
Sub Type Residential
Listing Status Sold
Purchase Type For Sale
Square Footage 1,389 sqft
Price per Sqft $266
MLS Listing ID 707129
Sold Date 12/12/24
Style Cape Cod,One and One Half Story
Bedrooms 3
Full Baths 1
Half Baths 1
Three Quarter Bath 1
HOA Y/N No
Year Built 1940
Annual Tax Amount $5,530
Lot Size 7,840 Sqft
Acres 0.18
Property Sub-Type Residential
Property Description
Step into this lovingly maintained, charming brick story and a half in the heart of Beaverdale! Brimming with timeless character and thoughtful updates, this 3-bedroom, 1¾ + ½ bath home offers the perfect blend of classic charm and modern comfort.
The welcoming Great Room greets you with a cozy fireplace, perfect for cooler nights. A dedicated dining area flows seamlessly into the beautifully updated kitchen, featuring warm maple cabinets, stainless-steel appliances, and granite countertops—a dream for any home chef. Natural hardwood floors extend throughout, enhancing the inviting feel.
Enjoy views of your private backyard oasis from the delightful three-season room, ideal for morning coffee or afternoon reading. Step outside to the spacious, double-tiered deck, perfect for gatherings or peaceful evenings. A fully fenced yard and 2½-car detached garage add convenience and functionality.
Upstairs, the primary bath offers a luxurious retreat with a jacuzzi/shower combo and a sleek granite-topped vanity. The lower level includes two versatile finished spaces, and the basement was expertly waterproofed prior to current ownership, offering peace of mind.
Modern updates include a new roof and gutters (2020), oven (2021), and water heater (2023). 2024: tile floors in the kitchen and sunroom, duct cleaning, the city soil renewal program, and driveway sealing.
Whether you're looking to entertain or unwind, this Beaverdale beauty is ready to welcome you!
Location
State IA
County Polk
Area Des Moines N.West
Zoning N3C
Rooms
Basement Finished
Interior
Interior Features Separate/Formal Dining Room, Cable TV, Window Treatments
Heating Forced Air, Gas, Natural Gas
Cooling Central Air
Flooring Carpet, Hardwood, Tile
Fireplaces Number 1
Fireplaces Type Gas, Vented
Fireplace Yes
Appliance Dishwasher, Microwave, Refrigerator, Stove
Exterior
Exterior Feature Fully Fenced
Parking Features Detached, Garage, Two Car Garage
Garage Spaces 2.0
Garage Description 2.0
Fence Chain Link, Full
Roof Type Asphalt,Shingle
Private Pool No
Building
Lot Description Rectangular Lot
Entry Level One and One Half
Foundation Brick/Mortar
Sewer Public Sewer
Water Public
Level or Stories One and One Half
Schools
School District Des Moines Independent
Others
Senior Community No
Tax ID 10002619000000
Monthly Total Fees $460
Security Features Smoke Detector(s)
Acceptable Financing Cash, Conventional, FHA, VA Loan
Listing Terms Cash, Conventional, FHA, VA Loan
Financing Conventional
Read Less Info
Want to know what your home might be worth? Contact us for a FREE valuation!

Our team is ready to help you sell your home for the highest possible price ASAP
©2025 Des Moines Area Association of REALTORS®. All rights reserved.
Bought with LPT Realty, LLC
"My job is to find and attract mastery-based agents to the office, protect the culture, and make sure everyone is happy! "







