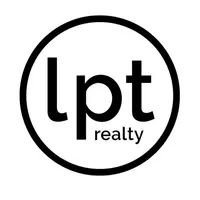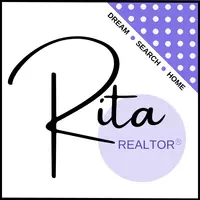$529,000
$529,000
For more information regarding the value of a property, please contact us for a free consultation.
5 Beds
3 Baths
1,732 SqFt
SOLD DATE : 12/13/2024
Key Details
Sold Price $529,000
Property Type Single Family Home
Sub Type Residential
Listing Status Sold
Purchase Type For Sale
Square Footage 1,732 sqft
Price per Sqft $305
MLS Listing ID 706326
Sold Date 12/13/24
Style Ranch
Bedrooms 5
Full Baths 2
Three Quarter Bath 1
HOA Fees $20/ann
HOA Y/N Yes
Year Built 2019
Annual Tax Amount $8,498
Lot Size 0.275 Acres
Acres 0.275
Property Description
Wow! Here's a DS Solid resale in Deer Creek Estates of Ankeny that offers the upscale design you've been dreaming of… complete with a hot tub! This spacious 5-bedroom, 3-bathroom ranch home boasts 1,732 square feet on the main floor, plus a finished daylight lower level. Highlights include soaring 11'-12' ceilings, custom built-ins, a speaker system, elegant trim work, transom windows, and a striking stone fireplace. The eat-in kitchen features a large island with white quartz countertops, contrasting wood cabinetry, under-cabinet lighting, a gas double-oven range, and a walk-in pantry with a convenient "Costco door." The open-concept living and dining areas are spacious, with low-maintenance LVP flooring throughout. Laundry and a drop zone are located off the 3-car garage, and the washer and dryer are included. Three bedrooms are on the main floor, along with a full guest bathroom with dual vanities. The primary suite features a tray ceiling, a barn door, a large walk-in closet, a second closet, double vanities, and a pebble-tiled shower. The bright, welcoming lower level offers a large family room, a tiled wet bar, a game closet, and a built-in entertainment center. You'll also find two more bedrooms, a full bathroom, and a spacious storage room. An extended third stall in the garage offers extra storage or makes an ideal workshop space. Outdoor living is easy with a large fenced yard, big patio, and covered deck.
Location
State IA
County Polk
Area Ankeny
Zoning R-2
Rooms
Basement Daylight, Finished
Main Level Bedrooms 3
Interior
Interior Features Wet Bar, Dining Area, Eat-in Kitchen, Window Treatments
Heating Forced Air, Gas, Natural Gas
Cooling Central Air
Flooring Carpet, Tile
Fireplaces Number 1
Fireplaces Type Electric
Fireplace Yes
Appliance Dryer, Dishwasher, Microwave, Refrigerator, Stove, Washer
Laundry Main Level
Exterior
Exterior Feature Deck, Fully Fenced, Hot Tub/Spa, Patio
Parking Features Attached, Garage, Three Car Garage
Garage Spaces 3.0
Garage Description 3.0
Fence Chain Link, Full
Roof Type Asphalt,Shingle
Porch Covered, Deck, Open, Patio
Private Pool No
Building
Lot Description Rectangular Lot
Foundation Poured
Builder Name DS Solid
Sewer Public Sewer
Water Public
Schools
School District Ankeny
Others
HOA Name Deer Creek Estates
Senior Community No
Tax ID 18100229385008
Monthly Total Fees $958
Security Features Smoke Detector(s)
Acceptable Financing Cash, Conventional, FHA, VA Loan
Listing Terms Cash, Conventional, FHA, VA Loan
Financing Conventional
Read Less Info
Want to know what your home might be worth? Contact us for a FREE valuation!

Our team is ready to help you sell your home for the highest possible price ASAP
©2024 Des Moines Area Association of REALTORS®. All rights reserved.
Bought with RE/MAX Precision

"My job is to find and attract mastery-based agents to the office, protect the culture, and make sure everyone is happy! "







