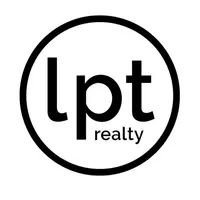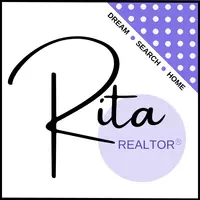$385,000
$385,000
For more information regarding the value of a property, please contact us for a free consultation.
3 Beds
3 Baths
1,661 SqFt
SOLD DATE : 12/13/2024
Key Details
Sold Price $385,000
Property Type Single Family Home
Sub Type Residential
Listing Status Sold
Purchase Type For Sale
Square Footage 1,661 sqft
Price per Sqft $231
MLS Listing ID 707313
Sold Date 12/13/24
Style Ranch
Bedrooms 3
Full Baths 2
Three Quarter Bath 1
HOA Fees $70/mo
HOA Y/N Yes
Year Built 2017
Annual Tax Amount $6,344
Lot Size 4,791 Sqft
Acres 0.11
Property Description
Welcome to easy living in this prime SW Ankeny location! This beautifully maintained ranch home offers a spacious open-concept layout with a bonus sunroom overlooking the pond...you'll love the double-sided fireplace between the great room and sunroom! Step outside to the deck off the dining room, complete with a motorized retractable shade for added comfort. Spacious kitchen with granite countertops, tile backsplash, center island, and the best surprise - a HUGE walk-in pantry! All stainless steel appliances included. The primary suite also has a pond view and features a double sink vanity, full tile shower, & large walk-in closet with convenient access to the laundry room. Large 2nd bedroom with full hall bath. Spread out in the finished lower level with a large family room, wet bar, 3rd bedroom, full bath, and plenty of unfinished storage space. A low HOA fee covers maintenance of the private fishing pond and common areas along with snow removal (of the streets only). Nearby trails connect to Saylorville and High Trestle. Just minutes to Prairie Trail for dining, shopping, and entertainment and easy access to downtown Des Moines. Enjoy the best of both worlds with peaceful suburban living and close to all the city amenities. Don't miss this move-in-ready gem to enjoy for the holidays!!
Location
State IA
County Polk
Area Ankeny
Zoning PUD
Rooms
Basement Egress Windows, Finished
Main Level Bedrooms 2
Interior
Interior Features Wet Bar, See Remarks, Window Treatments
Heating Forced Air, Gas, Natural Gas
Cooling Central Air
Flooring Carpet, Hardwood, Tile
Fireplaces Number 1
Fireplaces Type Gas, Vented
Fireplace Yes
Appliance Dishwasher, Microwave, Refrigerator, Stove, Wine Cooler
Laundry Main Level
Exterior
Parking Features Attached, Garage, Two Car Garage
Garage Spaces 2.0
Garage Description 2.0
Community Features See Remarks
Roof Type Asphalt,Shingle
Accessibility Grab Bars
Private Pool No
Building
Lot Description Rectangular Lot, Pond on Lot
Foundation Poured
Sewer Public Sewer
Water Public
Schools
School District Ankeny
Others
HOA Name Villas at Stonehaven HOA
Senior Community No
Tax ID 18100800340040
Monthly Total Fees $598
Acceptable Financing Cash, Conventional, FHA, VA Loan
Listing Terms Cash, Conventional, FHA, VA Loan
Financing Conventional
Pets Allowed Yes
Read Less Info
Want to know what your home might be worth? Contact us for a FREE valuation!

Our team is ready to help you sell your home for the highest possible price ASAP
©2024 Des Moines Area Association of REALTORS®. All rights reserved.
Bought with RE/MAX Concepts

"My job is to find and attract mastery-based agents to the office, protect the culture, and make sure everyone is happy! "







