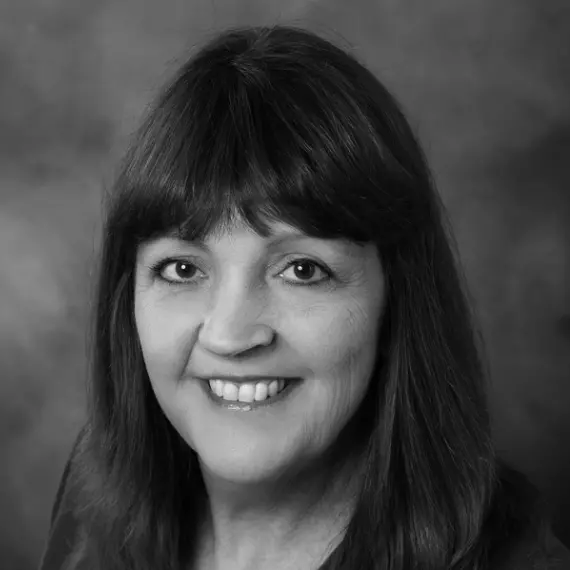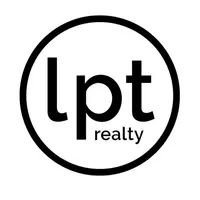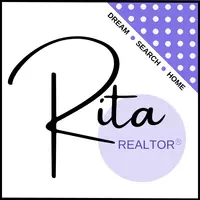$337,600
$300,000
12.5%For more information regarding the value of a property, please contact us for a free consultation.
3 Beds
2 Baths
1,223 SqFt
SOLD DATE : 11/20/2024
Key Details
Sold Price $337,600
Property Type Single Family Home
Sub Type Residential
Listing Status Sold
Purchase Type For Sale
Square Footage 1,223 sqft
Price per Sqft $276
MLS Listing ID 704983
Sold Date 11/20/24
Style Ranch
Bedrooms 3
Full Baths 1
Three Quarter Bath 1
Construction Status New Construction
HOA Y/N No
Year Built 2024
Annual Tax Amount $12
Lot Size 0.280 Acres
Acres 0.28
Property Sub-Type Residential
Property Description
Welcome to this stunning 3-bedroom, 2-bathroom ranch-style home located in the sought-after Country Club Manor Golf Course community. This home boasts an open floor plan with large windows that flood the space with natural light, creating a warm and inviting atmosphere.
The kitchen features tons of counter space and a window that overlooks the spacious backyard, perfect for enjoying the view while you cook. The true formal dining room opens up to the patio door leading out to a large deck, ideal for entertaining or relaxing in your outdoor space.
The unfinished basement offers plenty of potential, with an abundance of natural light and endless possibilities to customize the space to fit your needs. Don't be deceived by the exterior, the tandem garage is extra deep, providing room for 3 cars or additional storage.
Interested in building in this beautiful development? Country Club Manor has many lots still available. Call us today to view our floorplans or visit us at eighthandhallow.com for more details. Don't miss out on this incredible opportunity to own a home in one of Osceola's premier neighborhoods!
Location
State IA
County Clarke
Area Osceola
Zoning URBAN
Rooms
Basement Daylight, Unfinished
Main Level Bedrooms 3
Interior
Interior Features Dining Area, Separate/Formal Dining Room, Eat-in Kitchen
Heating Electric, Forced Air
Cooling Central Air
Flooring Carpet
Fireplace No
Appliance Cooktop, Dishwasher, Microwave
Laundry Main Level
Exterior
Parking Features Attached, Garage, Three Car Garage
Garage Spaces 3.0
Garage Description 3.0
Private Pool No
Building
Lot Description Rectangular Lot
Foundation Block
Builder Name Eighth and Hallow
Sewer Public Sewer
Water Public
New Construction Yes
Construction Status New Construction
Schools
School District Clarke Community
Others
Senior Community No
Tax ID 11362
Monthly Total Fees $1
Security Features Fire Alarm,Smoke Detector(s)
Acceptable Financing Cash, Conventional, FHA, VA Loan
Listing Terms Cash, Conventional, FHA, VA Loan
Financing Conventional
Read Less Info
Want to know what your home might be worth? Contact us for a FREE valuation!

Our team is ready to help you sell your home for the highest possible price ASAP
©2025 Des Moines Area Association of REALTORS®. All rights reserved.
Bought with Century 21 Signature
"My job is to find and attract mastery-based agents to the office, protect the culture, and make sure everyone is happy! "







