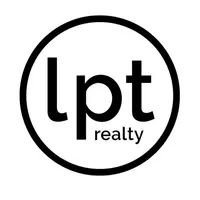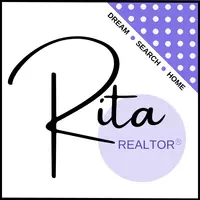$484,500
$484,500
For more information regarding the value of a property, please contact us for a free consultation.
5 Beds
3 Baths
1,607 SqFt
SOLD DATE : 10/01/2024
Key Details
Sold Price $484,500
Property Type Single Family Home
Sub Type Residential
Listing Status Sold
Purchase Type For Sale
Square Footage 1,607 sqft
Price per Sqft $301
MLS Listing ID 703943
Sold Date 10/01/24
Style Ranch
Bedrooms 5
Full Baths 2
Three Quarter Bath 1
Construction Status New Construction
HOA Y/N No
Year Built 2024
Annual Tax Amount $14
Tax Year 2025
Lot Size 0.387 Acres
Acres 0.387
Property Sub-Type Residential
Property Description
Kimberley Development presents the popular David plan on a walk-out lot. This new, almost finished, open ranch plan has: 5 Beds, 3 Baths, 2,690 finished SF, 3-car garage w/ openers/keypad, 12X12 covered deck & 8X12 open deck w/ Westbury railing & epoxied garage floor! As you walk in the home you will find vaulted ceilings in the main living area, wood beam in kitchen/living room, Waterproof LVP flooring in kitchen-living-baths-laundry, granite countertops, white cabinets w/ soft close doors & drawers & cabinet handles, tile backsplash, gas stove, upgraded Samsung appliances w/ refrigerator, center island w/ shiplap & electric fireplace w/ black wood accents. Master suite is tucked away in back of home & includes tray ceiling, wood beams & shiplap, fan/light, double vanity, elongated, comfort height toilets, large shower, 2 floating wood shelves above toilet & huge walk-in closet w/ pocket door to laundry. Off the garage is the big laundry room w/ shiplap mud bench w/ black wood accents. Basement is fully finished w/ 2 beds, 1 bath, wet bar, & spacious living room. Exterior features include insulated garage walls/attic, no maintenance vinyl siding, large concrete patio, 30-year shingles, stone, big front porch, & sodded yard. 1 year builder warranty included. Use Preferred lender: Patrick Conway 515-229-1477 and get up to $2,000 in closing costs. All photos are of actual home.
Location
State IA
County Polk
Area Elkhart
Zoning RES
Rooms
Basement Finished, Walk-Out Access
Main Level Bedrooms 3
Interior
Interior Features Wet Bar, Dining Area, Eat-in Kitchen, See Remarks, Cable TV
Heating Forced Air, Gas, Natural Gas
Cooling Central Air
Flooring Carpet
Fireplaces Number 1
Fireplaces Type Electric
Fireplace Yes
Appliance Dishwasher, Microwave, Refrigerator, Stove
Laundry Main Level
Exterior
Exterior Feature Deck, Fence, Patio
Parking Features Attached, Garage, Three Car Garage
Garage Spaces 3.0
Garage Description 3.0
Fence Chain Link, Partial
Community Features Sidewalks
Roof Type Asphalt,Shingle
Porch Covered, Deck, Open, Patio
Private Pool No
Building
Lot Description Irregular Lot
Foundation Poured
Builder Name Kimberley Development
Sewer Public Sewer
Water Public
New Construction Yes
Construction Status New Construction
Schools
School District North Polk
Others
Senior Community No
Tax ID 21162327327004
Monthly Total Fees $1
Security Features Smoke Detector(s)
Acceptable Financing Cash, Conventional, FHA, USDA Loan, VA Loan
Listing Terms Cash, Conventional, FHA, USDA Loan, VA Loan
Financing Conventional
Read Less Info
Want to know what your home might be worth? Contact us for a FREE valuation!

Our team is ready to help you sell your home for the highest possible price ASAP
©2025 Des Moines Area Association of REALTORS®. All rights reserved.
Bought with Keller Williams Ankeny Metro
"My job is to find and attract mastery-based agents to the office, protect the culture, and make sure everyone is happy! "







