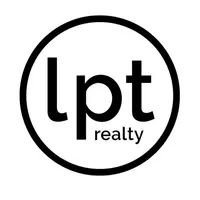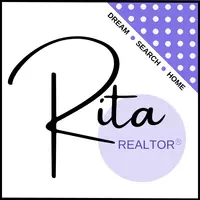$345,000
$350,000
1.4%For more information regarding the value of a property, please contact us for a free consultation.
4 Beds
4 Baths
2,148 SqFt
SOLD DATE : 09/19/2024
Key Details
Sold Price $345,000
Property Type Single Family Home
Sub Type Residential
Listing Status Sold
Purchase Type For Sale
Square Footage 2,148 sqft
Price per Sqft $160
MLS Listing ID 700106
Sold Date 09/19/24
Style Two Story
Bedrooms 4
Full Baths 2
Half Baths 2
HOA Y/N No
Year Built 1971
Annual Tax Amount $5,458
Lot Size 10,018 Sqft
Acres 0.23
Property Sub-Type Residential
Property Description
Magnificent curb appeal waiting for you at this unique, yet traditional style 2 story home nestled in the highly desirable, well established Western Hills neighborhood. W/nearly 3,000 finished sq ft of living space, 4 beds on the 2nd level & 4 baths throughout, this phenomenal layout incorporates large windows, spacious sun filled rooms & a sprawling finished LL! Walking in, you'll immediately appreciate the grand foyer w/its stunning staircase that sets a welcoming tone for the rest of the home. The main level offers formal living/dining, complimented by an open kitchen w/a charming eat-in space boasting phenomenal natural light. The inviting family room, w/its rustic wood beams, & cozy fireplace…seamlessly transitions to a lovely 3 season room looking out at the private park-like yard, bed of roses & gorgeous hydrangeas perfect for entertaining or relaxing. Upstairs…generous sized bedrooms, including a large primary suite w/a private veranda overlooking scenic flower garden views. The convenience of second floor laundry enhances daily living, while modern updates such as, updated windows and newer flooring ensure peace of mind & modern comfort. You'll find neighborhood driveway fire pit get togethers, strong schools both public & private to match up w/this outstanding location! Don't miss this extraordinary gem!
Location
State IA
County Polk
Area West Des Moines
Zoning Res
Rooms
Basement Partially Finished
Interior
Interior Features Dining Area, Separate/Formal Dining Room, Eat-in Kitchen
Heating Forced Air, Gas, Natural Gas
Cooling Central Air
Flooring Carpet, Laminate
Fireplaces Number 1
Fireplaces Type Wood Burning
Fireplace Yes
Appliance Built-In Oven, Cooktop, Dryer, Dishwasher, Microwave, Refrigerator, Washer
Exterior
Parking Features Attached, Garage, Two Car Garage
Garage Spaces 2.0
Garage Description 2.0
Fence Wood
Roof Type Asphalt,Shingle
Private Pool No
Building
Lot Description Rectangular Lot
Entry Level Two
Foundation Block
Sewer Public Sewer
Water Public
Level or Stories Two
Schools
School District West Des Moines
Others
Senior Community No
Tax ID 32004928233000
Monthly Total Fees $454
Acceptable Financing Cash, Conventional, FHA, VA Loan
Listing Terms Cash, Conventional, FHA, VA Loan
Financing Conventional
Read Less Info
Want to know what your home might be worth? Contact us for a FREE valuation!

Our team is ready to help you sell your home for the highest possible price ASAP
©2025 Des Moines Area Association of REALTORS®. All rights reserved.
Bought with RE/MAX Precision
"My job is to find and attract mastery-based agents to the office, protect the culture, and make sure everyone is happy! "







