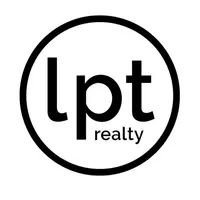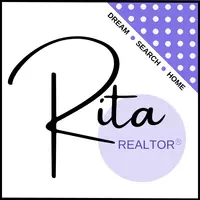$280,000
$294,999
5.1%For more information regarding the value of a property, please contact us for a free consultation.
5 Beds
4 Baths
1,988 SqFt
SOLD DATE : 09/06/2024
Key Details
Sold Price $280,000
Property Type Single Family Home
Sub Type Residential
Listing Status Sold
Purchase Type For Sale
Square Footage 1,988 sqft
Price per Sqft $140
MLS Listing ID 697183
Sold Date 09/06/24
Style Ranch
Bedrooms 5
Full Baths 1
Half Baths 1
Three Quarter Bath 2
HOA Y/N No
Year Built 1967
Annual Tax Amount $4,361
Tax Year 2022
Lot Size 0.280 Acres
Acres 0.28
Property Sub-Type Residential
Property Description
Welcome to your dream home! This meticulously maintained ranch boasts 5BRs & 3.5 BAs on a corner lot. Walk through the Front door, you'll be greeted by a FLR & DR, perfect for hosting dinner parties or relaxing after a long day. But the real magic happens when you step into the open concept kitchen, complete w/custom wood cabinets & plenty of counter space. And let's not forget about the oversized pantry–no more cramming groceries into tiny shelves! The primary BR is truly a retreat, w/ an oversized layout, 3/4 BA, & a spacious closet to fit all your clothes. But that's not all–head down to the lower level where you'll find even more storage under the newly added crawl space. And get ready to be wowed by the huge living room on this level–perfect for entertaining or turning into a home theater. And don't worry about guests staying over–there's another full master BR w/ an en-suite BA just waiting for them. But it's not just about what's inside this amazing home–step outside onto your corner lot & take in the beautiful curb appeal created by meticulously maintained landscaping. Enjoy your morning coffee on the patio off of the garage or relax on your oversized deck covered in natural vines from the trellis above. As if that wasn't enough, this home has also recently received brand new roof & gutters as well as updated windows & HVAC system. Certified Pre-Owned Home - this home has been pre-inspected and comes with a 13 Mo HWA Platinum Home Warranty included.
Location
State IA
County Poweshiek
Area Grinnell
Zoning Res
Rooms
Basement Crawl Space, Finished
Main Level Bedrooms 3
Interior
Interior Features Separate/Formal Dining Room, Fireplace, Cable TV
Heating Forced Air, Gas, Natural Gas
Cooling Central Air
Flooring Carpet, Tile
Fireplaces Number 1
Fireplaces Type Fireplace Screen
Fireplace Yes
Appliance Built-In Oven, Dryer, Dishwasher, Microwave, Refrigerator, Stove, Washer
Exterior
Parking Features Attached, Garage, One Car Garage
Garage Spaces 1.0
Garage Description 1.0
Roof Type Asphalt,Shingle
Private Pool No
Building
Lot Description Rectangular Lot
Foundation Poured
Sewer Public Sewer
Water Public
Schools
School District Grinnellnewburg
Others
Senior Community No
Tax ID 1800538600
Monthly Total Fees $363
Security Features Smoke Detector(s)
Acceptable Financing Cash, Conventional, FHA, USDA Loan, VA Loan
Listing Terms Cash, Conventional, FHA, USDA Loan, VA Loan
Financing Conventional
Read Less Info
Want to know what your home might be worth? Contact us for a FREE valuation!

Our team is ready to help you sell your home for the highest possible price ASAP
©2025 Des Moines Area Association of REALTORS®. All rights reserved.
Bought with Ramsey Weeks Real Estate
"My job is to find and attract mastery-based agents to the office, protect the culture, and make sure everyone is happy! "







