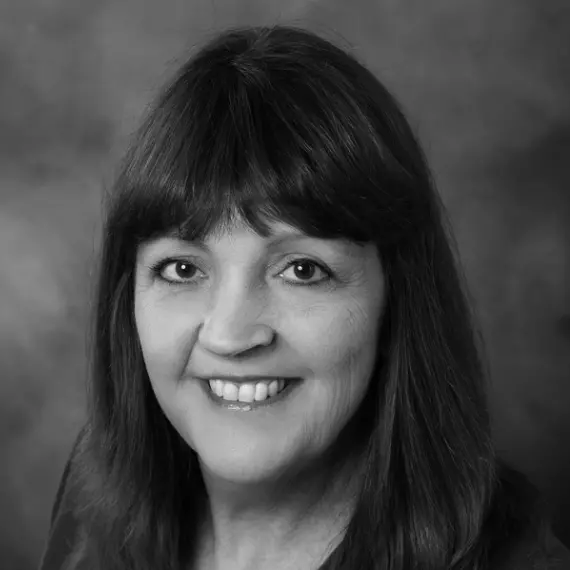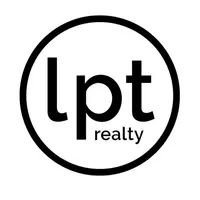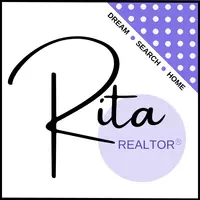$595,000
$595,000
For more information regarding the value of a property, please contact us for a free consultation.
4 Beds
2 Baths
2,255 SqFt
SOLD DATE : 09/05/2024
Key Details
Sold Price $595,000
Property Type Single Family Home
Sub Type Residential
Listing Status Sold
Purchase Type For Sale
Square Footage 2,255 sqft
Price per Sqft $263
MLS Listing ID 700658
Sold Date 09/05/24
Style One and One Half Story,Tudor
Bedrooms 4
Full Baths 2
HOA Y/N No
Year Built 1900
Annual Tax Amount $9,106
Tax Year 2023
Lot Size 0.600 Acres
Acres 0.6
Property Sub-Type Residential
Property Description
Rare opportunity to reside in a historic South of Grand English Tudor, set on a classic winding brick street in the shadows of Terrace Hill/Hubbell Mansion, overlooking Water Works Park's 1500 wooded acres. Over 2200 square feet with 4 bedrooms (2 on each floor), 2 full baths and a 2 car attached, heated garage. Unique features include: classic stucco and wood Tudor exterior, wood timber beams, fresh white palette, hardwood, stone and brick floors throughout, two wood-burning fireplaces, south-facing, bright sunroom overlooking half acre backyard, cozy main floor study perfect for a private office, fresh+dry unfinished basement offering additional 1200+ square feet of potential recreational/family space, and elegant iron staircase adorn with mature wisteria vines leading to terraced patios, open grassy area and grove of mature trees. Recent improvements allow new owners to move right in and enjoy the home: fresh exterior+interior paint - every inch of the home, new windows, new central A/C, new boiler (amazing, efficient steam heat), new kitchen appliances, thorough maintenance on roof, electrical and foundation. Tour this weekend at our Sunday Open House (8/11) from 1-3pm to personally experience the treetops and sweeping views from the second floor deck, incredible first floor layout and the genuine care taken to preserve and honor this special South of Grand gem.
Location
State IA
County Polk
Area Des Moines West
Zoning N5
Rooms
Basement Unfinished, Walk-Out Access
Main Level Bedrooms 2
Interior
Interior Features Separate/Formal Dining Room
Heating See Remarks
Cooling Central Air
Flooring Hardwood
Fireplaces Number 2
Fireplaces Type Wood Burning
Fireplace Yes
Appliance Dryer, Dishwasher, Microwave, Refrigerator, Stove, Washer
Exterior
Exterior Feature Patio
Parking Features Attached, Garage, Two Car Garage
Garage Spaces 2.0
Garage Description 2.0
Roof Type Asphalt,Shingle
Porch Open, Patio
Private Pool No
Building
Lot Description Rectangular Lot
Entry Level One and One Half
Foundation Brick/Mortar
Sewer Public Sewer
Water Public
Level or Stories One and One Half
Schools
School District Des Moines Independent
Others
Senior Community No
Tax ID 02001991000000
Monthly Total Fees $758
Acceptable Financing Cash, Conventional, FHA, VA Loan
Listing Terms Cash, Conventional, FHA, VA Loan
Financing Conventional
Read Less Info
Want to know what your home might be worth? Contact us for a FREE valuation!

Our team is ready to help you sell your home for the highest possible price ASAP
©2025 Des Moines Area Association of REALTORS®. All rights reserved.
Bought with Iowa Realty Beaverdale
"My job is to find and attract mastery-based agents to the office, protect the culture, and make sure everyone is happy! "







