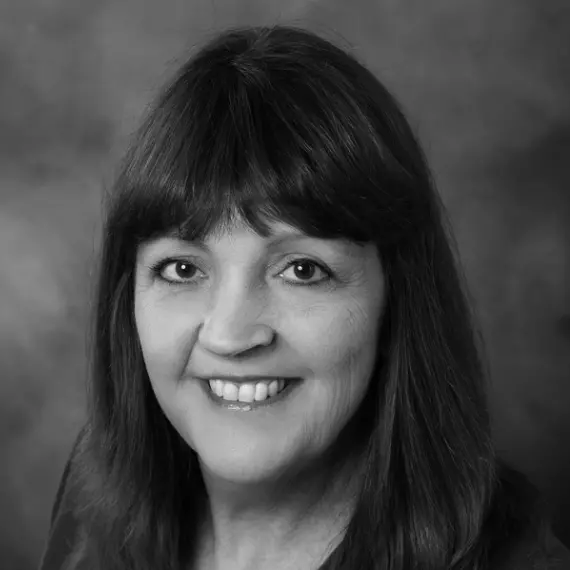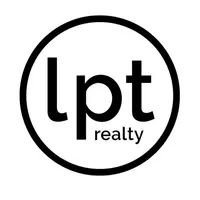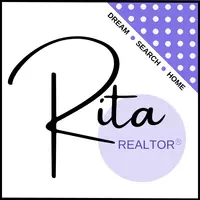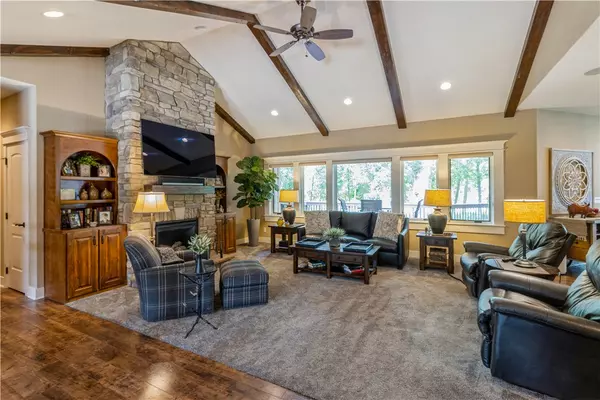$877,500
$883,900
0.7%For more information regarding the value of a property, please contact us for a free consultation.
4 Beds
4 Baths
2,393 SqFt
SOLD DATE : 07/24/2024
Key Details
Sold Price $877,500
Property Type Single Family Home
Sub Type Residential
Listing Status Sold
Purchase Type For Sale
Square Footage 2,393 sqft
Price per Sqft $366
MLS Listing ID 697675
Sold Date 07/24/24
Style Ranch
Bedrooms 4
Full Baths 3
Half Baths 1
HOA Fees $16/ann
HOA Y/N Yes
Year Built 2011
Annual Tax Amount $12,646
Tax Year 2023
Lot Size 0.370 Acres
Acres 0.37
Property Description
Please come & discover this pristine, meticulously maintained ranch home on a cul-de-sac with over 4000 square feet of finished living space! This home backs to the 15th hole of the Arnold Palmer-designed TCI Golf Course. As you step through the front door, expansive windows bathe the interior in natural light offering serene views of the manicured back lawn, wooded area, & golf course. The main level space features a spacious oUice, vaulted wood beamed ceilings, floor to ceiling stone fireplace, new carpet, & a unique kitchen layout. The kitchen area has new Café appliances, 14.5 ft island, gas stove, spacious walk in pantry, laundry & mud room. A large primary suite features a walk-in closet, dual vanity, private toilet room, jetted soaking tub, & a tiled shower. Two additional generous sized bedrooms with a full bath reside on the main level. Descend to the lower level to the large family room, bar/kitchen & pool table area, & must-see wine room adds to the ambiance. A 4th large bedroom, mirrored work-out room (possible 5th bedroom), & bonus sitting or craft room (possible 6th bedroom) have outdoor views. Outdoors there are many private areas to retreat, including a covered & uncovered deck, 2 stamped concrete patio spaces, one with a top-of-the-line 16x16 Paramount metal pergola with ambient lights, rain sensor, Wi-Fi connection, & louvered roof. The home is also a short distance from Saylorville Lake, Big Creek, Jester Park, & 10 minutes from Ankeny shopping
Location
State IA
County Polk
Area Polk City
Zoning R
Rooms
Basement Finished
Main Level Bedrooms 3
Interior
Interior Features Wet Bar, Central Vacuum, Eat-in Kitchen, Window Treatments
Heating Forced Air, Gas, Natural Gas
Cooling Central Air
Flooring Carpet, Laminate, Tile
Fireplaces Number 1
Fireplaces Type Gas Log
Fireplace Yes
Appliance Built-In Oven, Cooktop, Dishwasher, Microwave, Refrigerator, Stove
Laundry Main Level
Exterior
Exterior Feature Deck, Sprinkler/Irrigation, Patio
Parking Features Attached, Garage, Three Car Garage
Garage Spaces 3.0
Garage Description 3.0
Roof Type Asphalt,Shingle
Porch Covered, Deck, Open, Patio
Private Pool No
Building
Lot Description Rectangular Lot
Foundation Poured
Sewer Public Sewer
Water Public
Schools
School District North Polk
Others
HOA Name Terrus Real Estate Co
Senior Community No
Tax ID 26100307633000
Monthly Total Fees $1, 255
Security Features Security System,Smoke Detector(s)
Acceptable Financing Cash, Conventional, FHA, VA Loan
Listing Terms Cash, Conventional, FHA, VA Loan
Financing Conventional
Read Less Info
Want to know what your home might be worth? Contact us for a FREE valuation!

Our team is ready to help you sell your home for the highest possible price ASAP
©2024 Des Moines Area Association of REALTORS®. All rights reserved.
Bought with Keller Williams Realty GDM

"My job is to find and attract mastery-based agents to the office, protect the culture, and make sure everyone is happy! "







