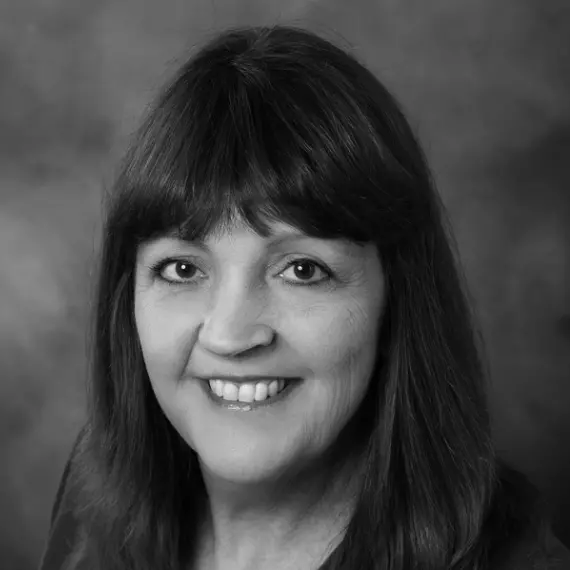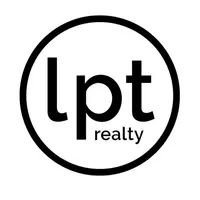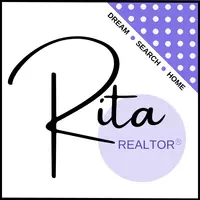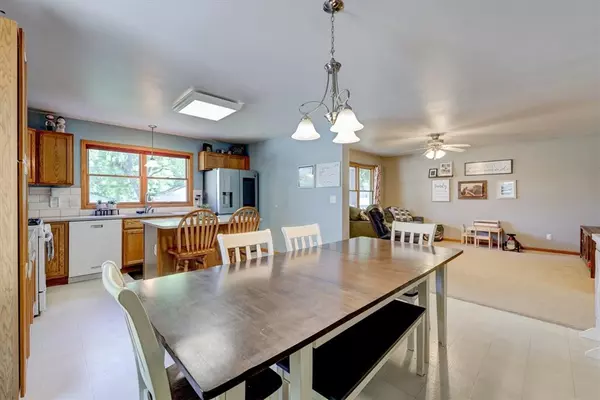$282,900
$279,900
1.1%For more information regarding the value of a property, please contact us for a free consultation.
3 Beds
2 Baths
1,274 SqFt
SOLD DATE : 07/11/2024
Key Details
Sold Price $282,900
Property Type Single Family Home
Sub Type Residential
Listing Status Sold
Purchase Type For Sale
Square Footage 1,274 sqft
Price per Sqft $222
MLS Listing ID 697152
Sold Date 07/11/24
Style Ranch
Bedrooms 3
Full Baths 2
HOA Y/N No
Year Built 2002
Annual Tax Amount $4,958
Lot Size 10,018 Sqft
Acres 0.23
Property Description
Step inside this inviting front porch and make yourself at home because this Polk City charmer won't last long! The main floor offers all you need; 3 bedrooms, 2 baths, and open concept living/kitchen area, as well as a main floor laundry/mud room. The primary bedroom has an ensuite bathroom and walk in closet, as well as a slider to balcony deck area overlooking the private back yard. Several smart updates throughout the interior of the home include LVP flooring in both bathrooms, tile backsplash in the kitchen, a counter depth stainless steel refrigerator, and accent wall in secondary bedroom to name a few. The finished walkout basement offers approx. 900 sq ft of additional finish (per sellers, not reflected on assessor site), offering space for an office, rec room, or nonconforming bedroom space. Plus, there?s still room for storage! The private/tree-lined back yard is perfect for entertaining with a patio with fire pit, as well as an additional deck. The 12 x 24 detached 1 car garage is currently set up as a shop/storage, but can fit a vehicle without issue. Plans for an additional 8 x 16 shed are underway and this can be included if the buyer wishes. Exterior updates include a brand new roof and gutters in 2021, new concrete walkway and additional parking area in driveway, freshly stained deck, and new shutters. Walking distance to the town square, parks, and just a few minute drive to Big Creek, Jester Park,and Saylorville, you are sure to enjoy this fantastic home!
Location
State IA
County Polk
Area Polk City
Zoning Res
Rooms
Basement Finished, Walk-Out Access
Main Level Bedrooms 3
Interior
Interior Features Dining Area, Eat-in Kitchen, Window Treatments
Heating Forced Air, Gas
Cooling Central Air
Flooring Carpet, Vinyl
Fireplace No
Appliance Dryer, Dishwasher, Microwave, Refrigerator, Stove, Washer
Laundry Main Level
Exterior
Exterior Feature Deck, Fire Pit, Patio, Storage
Parking Features Detached, Garage, One Car Garage
Garage Spaces 1.0
Garage Description 1.0
Roof Type Asphalt,Shingle
Porch Deck, Open, Patio
Private Pool No
Building
Lot Description Irregular Lot
Foundation Block, Poured
Sewer Public Sewer
Water Public
Additional Building Storage
Schools
School District North Polk
Others
Senior Community No
Tax ID 26100209006000
Monthly Total Fees $413
Security Features Smoke Detector(s)
Acceptable Financing Cash, Conventional, FHA, VA Loan
Listing Terms Cash, Conventional, FHA, VA Loan
Financing Cash
Read Less Info
Want to know what your home might be worth? Contact us for a FREE valuation!

Our team is ready to help you sell your home for the highest possible price ASAP
©2024 Des Moines Area Association of REALTORS®. All rights reserved.
Bought with Platinum Realty LLC

"My job is to find and attract mastery-based agents to the office, protect the culture, and make sure everyone is happy! "







