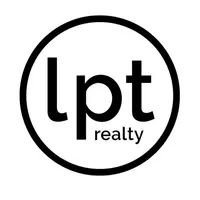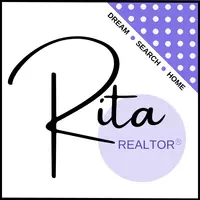$289,000
$292,000
1.0%For more information regarding the value of a property, please contact us for a free consultation.
3 Beds
2 Baths
1,544 SqFt
SOLD DATE : 06/14/2024
Key Details
Sold Price $289,000
Property Type Single Family Home
Sub Type Residential
Listing Status Sold
Purchase Type For Sale
Square Footage 1,544 sqft
Price per Sqft $187
MLS Listing ID 690910
Sold Date 06/14/24
Style Ranch,Tudor
Bedrooms 3
Full Baths 1
Three Quarter Bath 1
HOA Y/N No
Year Built 2022
Lot Size 0.540 Acres
Acres 0.54
Property Sub-Type Residential
Property Description
Highly motivated sellers committed to facilitating a seamless transition for the next fortunate owner! Constructed in 2022, this charming residence boasts 3 bedrooms, 2 bathrooms, and spans 1,544 square feet. This home is ideally situated on the outskirts of town, nestled on just over half an acre of land. Upon entering, be welcomed by soaring vaulted ceilings throughout the open, main living area flooded with natural light. The home features a dedicated dining area complemented by an eat-in kitchen, perfect for entertaining guests! Two generously sized bedrooms and a full bathroom are conveniently located off the main living space. Opposite the main living area, step into the spacious & private primary suite through double doors, complete with a private 3/4 bathroom and walk-in closet. Adjacent mudroom with ample closet space & separate laundry room. After a long day unwind & experience picturesque sunsets on the west facing rear patio. The residence boasts luxury vinyl plank flooring throughout, and all appliances are included. Recently installed, a 50,000 BTU natural gas heater enhances comfort in the attached garage. The lower level awaits your personal touch, equipped with an egress window for potential expansion of living space. Easy access to I-80 & a quick 30-minute drive to Grand Prairie Pkwy. Don't miss the opportunity to schedule a private showing today!
Location
State IA
County Guthrie
Area Menlo
Zoning Res
Rooms
Basement Egress Windows, Unfinished
Main Level Bedrooms 3
Interior
Interior Features Dining Area, Eat-in Kitchen, Window Treatments
Heating Forced Air, Gas, Natural Gas
Cooling Central Air
Fireplace No
Appliance Dryer, Dishwasher, Microwave, Refrigerator, Stove, Washer
Laundry Main Level
Exterior
Exterior Feature Patio, Storage
Parking Features Attached, Garage, Two Car Garage
Garage Spaces 2.0
Garage Description 2.0
Pool Above Ground
Roof Type Asphalt,Shingle
Porch Open, Patio
Private Pool Yes
Building
Lot Description Rectangular Lot
Foundation Poured
Sewer Public Sewer, Septic Tank
Water Public
Additional Building Storage
Schools
School District West Central Valley
Others
Senior Community No
Tax ID 0001257703
Security Features Smoke Detector(s)
Acceptable Financing Cash, Conventional, FHA, USDA Loan, VA Loan
Listing Terms Cash, Conventional, FHA, USDA Loan, VA Loan
Financing Conventional
Read Less Info
Want to know what your home might be worth? Contact us for a FREE valuation!

Our team is ready to help you sell your home for the highest possible price ASAP
©2025 Des Moines Area Association of REALTORS®. All rights reserved.
Bought with BHHS First Realty Westown
"My job is to find and attract mastery-based agents to the office, protect the culture, and make sure everyone is happy! "







