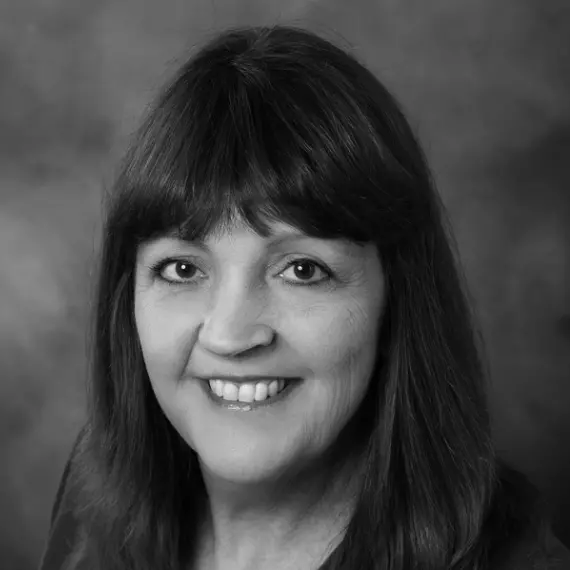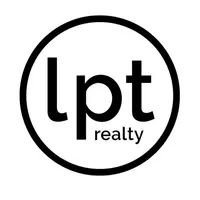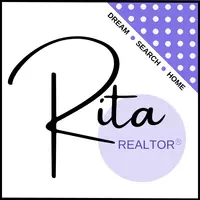$66,000
$82,000
19.5%For more information regarding the value of a property, please contact us for a free consultation.
3 Beds
1 Bath
1,778 SqFt
SOLD DATE : 05/24/2024
Key Details
Sold Price $66,000
Property Type Single Family Home
Sub Type Residential
Listing Status Sold
Purchase Type For Sale
Square Footage 1,778 sqft
Price per Sqft $37
MLS Listing ID 692620
Sold Date 05/24/24
Style One and One Half Story
Bedrooms 3
Full Baths 1
HOA Y/N No
Year Built 1952
Annual Tax Amount $858
Lot Size 0.564 Acres
Acres 0.564
Property Sub-Type Residential
Property Description
Welcome to your dream project in the heart of serene countryside living! Nestled in a tranquil rural community, this charming single-story residence boasts endless potential with a finished attic, awaiting your creative touch to transform it into a luxurious master ensuite. With 3 bedrooms, 1 bathroom, and a convenient 1-car attached garage, this property offers ample space for comfortable living while sitting on over half an acre of picturesque land. Step inside to discover a spacious layout filled with natural light, offering endless possibilities for customization and personalization. The cozy living room welcomes you with warmth and character, ideal for relaxing evenings. Adjacent, the well-appointed kitchen awaits your culinary adventures, equipped with ample cabinet space and a quaint dining area. Down the hall, you'll find two generously sized bedrooms, each offering comfort and privacy for peaceful nights of rest. The shared bathroom provides convenience with its functional layout. But the real gem of this property lies above, where a finished attic space presents an incredible opportunity to create your dream master suite. Located in a quiet rural community, you'll enjoy the peace and privacy of country living while still being within close proximity to everyday conveniences. Don't miss your chance to make this rural oasis your own, schedule a showing today and start envisioning the possibilities that await in this idyllic countryside escape!
Location
State IA
County Calhoun
Area Farnhamville
Zoning Resid
Rooms
Basement Unfinished
Main Level Bedrooms 2
Interior
Interior Features Dining Area
Heating Forced Air, Gas, Natural Gas
Cooling Central Air
Flooring Carpet, Tile
Fireplace No
Exterior
Parking Features Attached, Garage, One Car Garage
Garage Spaces 1.0
Garage Description 1.0
Roof Type Metal
Private Pool No
Building
Lot Description Rectangular Lot
Entry Level One and One Half
Foundation Block
Sewer Public Sewer
Water Public
Level or Stories One and One Half
Schools
School District Outside School District
Others
Senior Community No
Tax ID 863112257001
Monthly Total Fees $71
Acceptable Financing Cash, Conventional, FHA, VA Loan
Listing Terms Cash, Conventional, FHA, VA Loan
Financing Conventional
Read Less Info
Want to know what your home might be worth? Contact us for a FREE valuation!

Our team is ready to help you sell your home for the highest possible price ASAP
©2025 Des Moines Area Association of REALTORS®. All rights reserved.
Bought with RE/MAX Precision
"My job is to find and attract mastery-based agents to the office, protect the culture, and make sure everyone is happy! "







