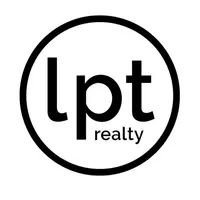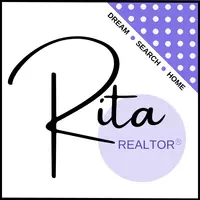$485,000
$499,900
3.0%For more information regarding the value of a property, please contact us for a free consultation.
5 Beds
4 Baths
2,454 SqFt
SOLD DATE : 04/26/2024
Key Details
Sold Price $485,000
Property Type Single Family Home
Sub Type Residential
Listing Status Sold
Purchase Type For Sale
Square Footage 2,454 sqft
Price per Sqft $197
MLS Listing ID 687029
Sold Date 04/26/24
Style Two Story
Bedrooms 5
Full Baths 1
Half Baths 1
Three Quarter Bath 2
HOA Fees $28/ann
HOA Y/N Yes
Year Built 2015
Annual Tax Amount $7,630
Lot Size 8,668 Sqft
Acres 0.199
Property Description
Nestled in a vibrant neighborhood where the sound of children playing is the backdrop of daily life, welcome to this spacious Hubbell resale! Boasting 5 bedrooms, 3.5 baths, and over 3,200 sq ft of finished space, this 2-story home perfectly blends functionality with Midwestern charm. A main floor study offers an ideal space for a home office, while the sunlit family room with a fireplace and stylish kitchen featuring granite countertops create a warm and inviting atmosphere. The master suite, with its trayed ceiling and double closets, provides a cozy retreat, complemented by three additional bedrooms and second-floor laundry for added convenience. The lower level, professionally finished with a 5th bedroom and living room, opens to a fenced rear yard backing up to Crosshaven Park, offering easy trail access. This Johnston gem, boasting a brand newer roof, stands as a testament to the warmth and community spirit of the Midwest. It's better than new construction—don't miss the chance to make it your home! All information obtained from seller and public records.
Location
State IA
County Polk
Area Johnston
Zoning PUD
Rooms
Basement Daylight, Finished
Interior
Interior Features Dining Area, Eat-in Kitchen
Heating Forced Air, Gas, Natural Gas
Cooling Central Air
Flooring Carpet, Hardwood
Fireplaces Number 1
Fireplaces Type Gas Log
Fireplace Yes
Appliance Dryer, Dishwasher, Microwave, Refrigerator, See Remarks, Stove, Washer
Laundry Upper Level
Exterior
Exterior Feature Fully Fenced
Parking Features Attached, Garage, Three Car Garage
Garage Spaces 3.0
Garage Description 3.0
Fence Chain Link, Full
Community Features Playground
Roof Type Asphalt,Shingle
Private Pool No
Building
Lot Description Rectangular Lot
Entry Level Two
Foundation Poured
Sewer Public Sewer
Water Public
Level or Stories Two
Schools
School District Johnston
Others
HOA Name Crosshaven
Senior Community No
Tax ID 24100434608022
Monthly Total Fees $975
Security Features Smoke Detector(s)
Acceptable Financing Cash, Conventional, FHA, VA Loan
Listing Terms Cash, Conventional, FHA, VA Loan
Financing VA
Read Less Info
Want to know what your home might be worth? Contact us for a FREE valuation!

Our team is ready to help you sell your home for the highest possible price ASAP
©2024 Des Moines Area Association of REALTORS®. All rights reserved.
Bought with RE/MAX Concepts

"My job is to find and attract mastery-based agents to the office, protect the culture, and make sure everyone is happy! "







