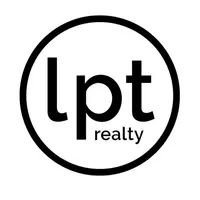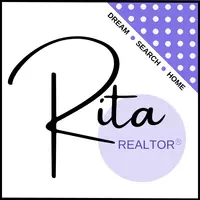$330,000
$334,900
1.5%For more information regarding the value of a property, please contact us for a free consultation.
4 Beds
3 Baths
1,490 SqFt
SOLD DATE : 04/25/2024
Key Details
Sold Price $330,000
Property Type Single Family Home
Sub Type Residential
Listing Status Sold
Purchase Type For Sale
Square Footage 1,490 sqft
Price per Sqft $221
MLS Listing ID 690471
Sold Date 04/25/24
Style Two Story
Bedrooms 4
Full Baths 1
Half Baths 1
Three Quarter Bath 1
HOA Y/N No
Year Built 1992
Annual Tax Amount $4,499
Lot Size 6,882 Sqft
Acres 0.158
Property Description
Step into this immaculate two-story walk-out home that exudes charm at every turn. The inviting main living area welcomes you with warmth, leading to a kitchen boasting updated appliances, a central island, and an eat-in Dining Room – perfect for gatherings big or small. Upstairs, three bedrooms along with two baths offer comfort and convenience.
The Master Suite is a one of kind space, with its vaulted ceiling that bathes the room in natural light from the windows. Revel in the luxury of a spacious walk-in Master Closet and pamper yourself in the well-appointed Master Bath.
Entertaining is effortless in the partially finished walk-out lower level featuring a cozy family room, wet bar, an additional bedroom for guests or office space, plus ample storage!
Outside beckons relaxation within your fully fenced back yard complete with a shed for extra storage needs. Just minutes away lies Timber Ridge Elementary School while residing within the esteemed Johnston School District adds further appeal to this exceptional property.
Location
State IA
County Polk
Area Urbandale
Zoning PUD
Rooms
Basement Finished, Walk-Out Access
Interior
Interior Features Dining Area, Separate/Formal Dining Room, Eat-in Kitchen, Fireplace, Window Treatments
Heating Forced Air, Gas
Cooling Central Air
Flooring Carpet
Fireplaces Number 1
Fireplace Yes
Appliance Dryer, Dishwasher, Microwave, Refrigerator, Stove, Washer
Exterior
Exterior Feature Deck, Fully Fenced, Patio
Parking Features Attached, Garage, Two Car Garage
Garage Spaces 2.0
Garage Description 2.0
Fence Chain Link, Full
Roof Type Asphalt,Shingle
Porch Covered, Deck, Patio
Private Pool No
Building
Entry Level Two
Foundation Poured
Sewer Public Sewer
Water Public
Level or Stories Two
Schools
School District Johnston
Others
Senior Community No
Tax ID 31202103232424
Monthly Total Fees $374
Acceptable Financing Cash, Conventional, VA Loan
Listing Terms Cash, Conventional, VA Loan
Financing Conventional
Read Less Info
Want to know what your home might be worth? Contact us for a FREE valuation!

Our team is ready to help you sell your home for the highest possible price ASAP
©2024 Des Moines Area Association of REALTORS®. All rights reserved.
Bought with Iowa Realty Mills Crossing

"My job is to find and attract mastery-based agents to the office, protect the culture, and make sure everyone is happy! "







