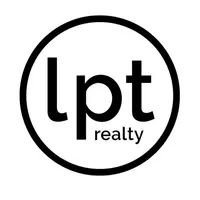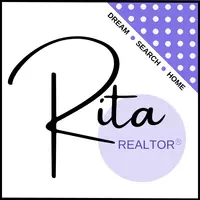$565,000
$565,000
For more information regarding the value of a property, please contact us for a free consultation.
4 Beds
3 Baths
1,725 SqFt
SOLD DATE : 04/25/2024
Key Details
Sold Price $565,000
Property Type Single Family Home
Sub Type Residential
Listing Status Sold
Purchase Type For Sale
Square Footage 1,725 sqft
Price per Sqft $327
MLS Listing ID 683074
Sold Date 04/25/24
Style Ranch
Bedrooms 4
Full Baths 1
Half Baths 1
Three Quarter Bath 1
Construction Status New Construction
HOA Fees $15/ann
HOA Y/N Yes
Year Built 2023
Annual Tax Amount $390
Lot Size 9,583 Sqft
Acres 0.22
Property Description
VanDerKamp Home Builders' Lexington ranch plan prioritizes functionality and comfort, making it a standout choice! This home features 2 bedrooms on the main level and 2 in the lower level, complemented by 9-foot ceilings throughout and a maintenance-free covered deck. The kitchen is an amazing focal point, boasting oyster painted cabinets, quartz countertops, backsplash, a spacious walk-in corner pantry with a rain glass door and custom spice rack, an 8-foot island, and luxury vinyl flooring. Connecting seamlessly to the kitchen is the great room, which includes gorgeous custom built-in shelving and cabinets, large windows for lots of natural lighting, and an inviting dining area with access to the covered deck. The primary suite impresses with its double vanity, tiled shower with sitting bench, separate toilet room, and walk-in closet with custom built-ins and access to the laundry room. Other notable features include a laundry room with great storage, a sink and a drop zone near the garage entry for added convenience. The lower level offers even more with its expansive recreation room, wet bar for entertaining family and friends, 2 bedrooms, and a full bathroom. All information obtained from Seller and public records.
Location
State IA
County Dallas
Area Urbandale
Zoning Agri
Rooms
Basement Daylight, Egress Windows, Finished
Main Level Bedrooms 2
Interior
Interior Features Wet Bar, Dining Area, See Remarks
Heating Forced Air, Gas, Natural Gas
Cooling Central Air
Flooring Carpet, Tile
Fireplace No
Appliance Built-In Oven, Cooktop, Dishwasher, Microwave, Refrigerator
Laundry Main Level
Exterior
Exterior Feature Deck, Sprinkler/Irrigation
Parking Features Attached, Garage, Three Car Garage
Garage Spaces 3.0
Garage Description 3.0
Roof Type Asphalt,Shingle
Porch Covered, Deck
Private Pool No
Building
Lot Description Rectangular Lot
Foundation Poured
Builder Name VanDerKamp
Sewer Public Sewer
Water Public
New Construction Yes
Construction Status New Construction
Schools
School District Waukee
Others
HOA Name Silkwood Crossing Owners Assoc
Senior Community No
Tax ID 1213432019
Monthly Total Fees $222
Security Features Smoke Detector(s)
Acceptable Financing Cash, Conventional
Listing Terms Cash, Conventional
Financing Conventional
Read Less Info
Want to know what your home might be worth? Contact us for a FREE valuation!

Our team is ready to help you sell your home for the highest possible price ASAP
©2024 Des Moines Area Association of REALTORS®. All rights reserved.
Bought with RE/MAX Precision

"My job is to find and attract mastery-based agents to the office, protect the culture, and make sure everyone is happy! "







