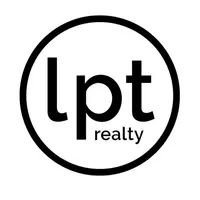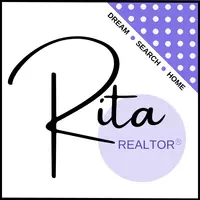$339,900
$339,900
For more information regarding the value of a property, please contact us for a free consultation.
4 Beds
4 Baths
1,813 SqFt
SOLD DATE : 04/22/2024
Key Details
Sold Price $339,900
Property Type Single Family Home
Sub Type Residential
Listing Status Sold
Purchase Type For Sale
Square Footage 1,813 sqft
Price per Sqft $187
MLS Listing ID 689010
Sold Date 04/22/24
Style Two Story
Bedrooms 4
Full Baths 2
Half Baths 1
Three Quarter Bath 1
HOA Y/N No
Year Built 2001
Annual Tax Amount $5,500
Lot Size 0.281 Acres
Acres 0.281
Property Description
This home has all you need and more! Step inside and be welcomed by a sitting area to unwind from the day, walk to the cozy living room featuring a fireplace and built-in shelving, adorned with new carpeting throughout the living area and second level. The large kitchen boasts ample storage and updated counters with lots of space, complemented by updated appliances and an island for additional workspace, and a large pantry. Venture upstairs to find the spacious primary bedroom with a large walk-in closet and an ensuite bathroom featuring dual vanities. Upstairs, you'll find two additional large bedrooms and another bathroom, with laundry located upstairs for additional convenience. The finished basement adds extra living space, complete with a family room, a fourth bedroom, and a 3/4 bathroom. Have peace of mind knowing the furnace/AC is a year old, and the hot water heater is 2 years old. As you walk into the backyard, you'll enjoy the privacy of the large fenced-in yard and entertain guests on the expansive deck, ideal for outdoor gatherings and leisure activities, while enjoying the bueatiful landscaping. The home backs to a walking trail and with its proximity to parks and numerous amenities, which offers both comfort and convenience. The four car heated garage with it's own ventilation system adds great space for the car enthusiast or someone needing a shop area. This is a perfect place to call home. Don't miss out on this fantastic opportunity!
Location
State IA
County Polk
Area Altoona
Zoning R-5
Interior
Interior Features Dining Area
Heating Forced Air, Gas, Natural Gas
Cooling Central Air
Flooring Carpet, Hardwood, Tile
Fireplaces Number 1
Fireplace Yes
Laundry Upper Level
Exterior
Exterior Feature Deck, Sprinkler/Irrigation, Storage
Parking Features Attached, Garage
Garage Spaces 4.0
Garage Description 4.0
Roof Type Asphalt,Shingle
Porch Deck
Private Pool No
Building
Entry Level Two
Foundation Poured
Sewer Public Sewer
Water Public
Level or Stories Two
Additional Building Storage
Schools
School District Southeast Polk
Others
Senior Community No
Tax ID 17100511379391
Monthly Total Fees $458
Security Features Fire Alarm
Acceptable Financing Cash, Conventional, FHA, VA Loan
Listing Terms Cash, Conventional, FHA, VA Loan
Financing Conventional
Read Less Info
Want to know what your home might be worth? Contact us for a FREE valuation!

Our team is ready to help you sell your home for the highest possible price ASAP
©2024 Des Moines Area Association of REALTORS®. All rights reserved.
Bought with RE/MAX Revolution

"My job is to find and attract mastery-based agents to the office, protect the culture, and make sure everyone is happy! "







