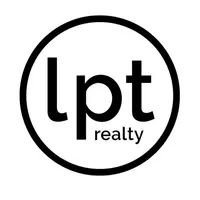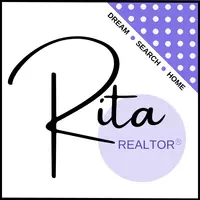$920,000
$919,900
For more information regarding the value of a property, please contact us for a free consultation.
5 Beds
5 Baths
2,330 SqFt
SOLD DATE : 04/19/2024
Key Details
Sold Price $920,000
Property Type Single Family Home
Sub Type Residential
Listing Status Sold
Purchase Type For Sale
Square Footage 2,330 sqft
Price per Sqft $394
MLS Listing ID 689969
Sold Date 04/19/24
Style Ranch
Bedrooms 5
Full Baths 4
Half Baths 1
HOA Fees $25/ann
HOA Y/N Yes
Year Built 2021
Annual Tax Amount $16,110
Lot Size 0.348 Acres
Acres 0.348
Property Description
WOW! This home is located next to the Arnold Palmer designed Tournament Club of IA and it truly has it all. Situated in a gorgeous cul-de-sac in a serene neighborhood, this nearly-new walkout ranch has a heated swimming pool overlooking a beautiful pond. As you enter through the front door, you are greeted by vaulted ceiling, accented with wood beams, and large windows that fill the home with natural light & views. As if that isn't the cherry on top, the living space opens up to a Chef inspired kitchen perfect for entertaining. You will find a commercial grade gas range, 3 ovens, a large freezer/refrigerator, and a large walk-in pantry. The spacious dining area leads to an oversize covered deck where you will find an incredible view of the pool & pond that is perfect for entertaining or relaxing. A luxurious primary suite awaits with custom walk-in closet, large windows, dual vanity, a soaking tub and a stand alone tile shower. In addition, a secondary ensuite can be found on the first floor, providing its own its own unique feel. In the lower level you'll find 3 large sized bedrooms, 2 full baths, a bartender’s bar, and family room leading outside to a large covered patio. Out the door you will walk to the swimming pool, perfectly situated for hosting guests! This gorgeous property offers a heated 4 car split garage w/ a large driveway offering ample space for cars and recreational toys for nearby Saylorville Lake. Don't sleep on this home, schedule your showing today!
Location
State IA
County Polk
Area Polk City
Zoning Res
Rooms
Basement Finished, Walk-Out Access
Main Level Bedrooms 2
Interior
Interior Features Wet Bar, Central Vacuum, Dining Area, Eat-in Kitchen, Cable TV, Wine Cellar
Heating Forced Air, Gas
Cooling Central Air
Flooring Carpet, Hardwood, Tile
Fireplaces Number 1
Fireplace Yes
Appliance Built-In Oven, Cooktop, Dryer, Dishwasher, Microwave, Refrigerator, Stove, Wine Cooler, Washer
Laundry Main Level
Exterior
Exterior Feature Deck, Sprinkler/Irrigation, Patio
Parking Features Attached, Garage
Garage Spaces 4.0
Garage Description 4.0
Pool In Ground
Roof Type Asphalt,Shingle
Porch Covered, Deck, Patio
Private Pool Yes
Building
Lot Description Pond
Foundation Poured
Builder Name J3 Homes
Sewer Public Sewer
Water Public
Schools
School District North Polk
Others
HOA Name Big Creek Valley HOA
Senior Community No
Tax ID 26100175501018
Monthly Total Fees $1, 642
Security Features Fire Alarm,Smoke Detector(s)
Acceptable Financing Cash, Conventional, FHA, VA Loan
Listing Terms Cash, Conventional, FHA, VA Loan
Financing Conventional
Read Less Info
Want to know what your home might be worth? Contact us for a FREE valuation!

Our team is ready to help you sell your home for the highest possible price ASAP
©2024 Des Moines Area Association of REALTORS®. All rights reserved.
Bought with RE/MAX Precision

"My job is to find and attract mastery-based agents to the office, protect the culture, and make sure everyone is happy! "







