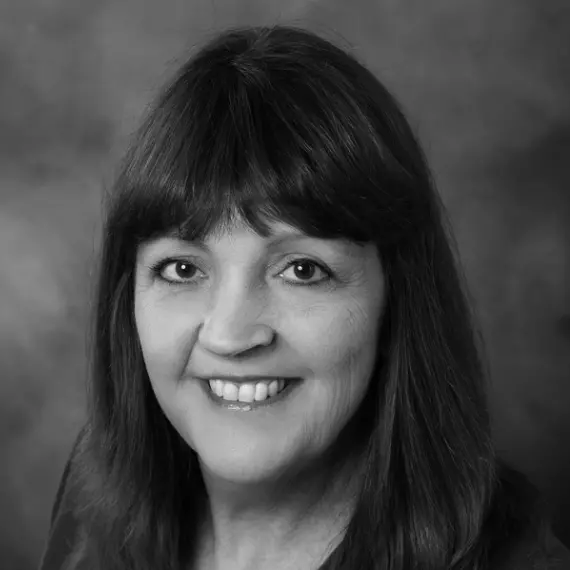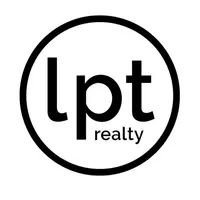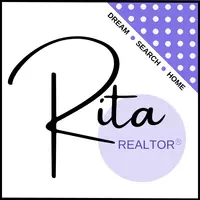$360,000
$360,000
For more information regarding the value of a property, please contact us for a free consultation.
3 Beds
2 Baths
1,463 SqFt
SOLD DATE : 04/19/2024
Key Details
Sold Price $360,000
Property Type Single Family Home
Sub Type Residential
Listing Status Sold
Purchase Type For Sale
Square Footage 1,463 sqft
Price per Sqft $246
MLS Listing ID 684406
Sold Date 04/19/24
Style Ranch
Bedrooms 3
Full Baths 2
Construction Status New Construction
HOA Fees $16/ann
HOA Y/N Yes
Year Built 2023
Lot Size 10,454 Sqft
Acres 0.24
Property Sub-Type Residential
Property Description
ASK ABOUT OUR MARCH SAVINGS WITH BUILDER BUYDOWN OR APPLIANCE PACKAGE PROMO! Greenland Homes the Quincy Ranch Plan in the Advantage Series has 1,463 square feet of finished living space. With 3 bedrooms and 2 bathrooms, there's ample room for everyone. The eat-in kitchen showcasing exquisite quartz counters, stylish cabinets, crown molding, a chic backsplash, slate appliances, and LVP flooring. The Great Room seamlessly flows creating an inviting space for family gatherings and entertaining complete with an electric fireplace. : Make your entryway inviting and clutter-free with this attractive bench, ensuring a warm welcome for you and your guests. It's a small touch that makes a big difference in the functionality of your home. Your vehicles will fit comfortably in the three-car garage. The lower level is thoughtfully stubbed for a bath and wet bar, for future customization. Rest easy with a 2-year builder warranty, ensuring peace of mind for your investment. Control your home's security with the touch of a button on your smartphone; front door lock, thermostat, front lights, garage door opener and pre-wired for cameras. ASK ABOUT USDA NO MONEY DOWN 100% FINANCING. Greenland Homes builds in Adel, Altoona, Ankeny, Bondurant, Clive, Madrid, Norwalk, Van Meter & Waukee.
Location
State IA
County Dallas
Area Granger
Zoning Res
Rooms
Basement Egress Windows, Unfinished
Main Level Bedrooms 3
Interior
Interior Features Eat-in Kitchen
Heating Forced Air, Gas, Natural Gas
Cooling Central Air
Flooring Carpet, Vinyl
Fireplaces Number 1
Fireplaces Type Electric
Fireplace Yes
Appliance Dishwasher, Microwave, Stove
Laundry Main Level
Exterior
Exterior Feature Deck
Parking Features Attached, Garage, Three Car Garage
Garage Spaces 3.0
Garage Description 3.0
Roof Type Asphalt,Shingle
Porch Deck
Private Pool No
Building
Lot Description Rectangular Lot, Pond
Foundation Poured
Builder Name Greenland Homes, Inc
Sewer Public Sewer
Water Public
New Construction Yes
Construction Status New Construction
Schools
School District Woodward-Granger
Others
HOA Name Landing at Oxley Creek
Senior Community No
Tax ID 0801403011
Monthly Total Fees $200
Security Features Smoke Detector(s)
Acceptable Financing Cash, Conventional, FHA, USDA Loan, VA Loan
Listing Terms Cash, Conventional, FHA, USDA Loan, VA Loan
Financing Cash
Read Less Info
Want to know what your home might be worth? Contact us for a FREE valuation!

Our team is ready to help you sell your home for the highest possible price ASAP
©2025 Des Moines Area Association of REALTORS®. All rights reserved.
Bought with LPT Realty, LLC
"My job is to find and attract mastery-based agents to the office, protect the culture, and make sure everyone is happy! "







