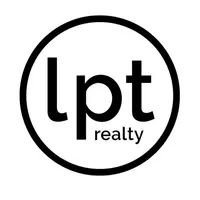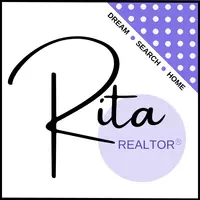$300,000
$305,000
1.6%For more information regarding the value of a property, please contact us for a free consultation.
3 Beds
3 Baths
1,957 SqFt
SOLD DATE : 08/22/2023
Key Details
Sold Price $300,000
Property Type Single Family Home
Sub Type Residential
Listing Status Sold
Purchase Type For Sale
Square Footage 1,957 sqft
Price per Sqft $153
MLS Listing ID 678462
Sold Date 08/22/23
Style Ranch
Bedrooms 3
Full Baths 1
Half Baths 1
Three Quarter Bath 1
HOA Y/N No
Year Built 1954
Annual Tax Amount $5,838
Lot Size 0.258 Acres
Acres 0.258
Property Description
Welcome to your future dream home in Windsor Heights! This charming brick ranch is located in the West Des Moines school district and offers 3 bedrooms and 3 bathrooms. There's plenty of space for you and your loved ones to comfortably settle in. As you step inside, you'll be greeted by a spacious and inviting living and dining area, with a den nestled off to the side. The den is complete with a cozy gas fireplace and beautiful ceiling beams. The kitchen and bathrooms have been thoughtfully updated, ensuring a modern and stylish feel throughout the home. One of the many highlights of this property is the full basement, which includes a workshop area and two large recreational rooms. Whether you're a hobbyist or simply enjoy having extra space for activities, this basement is sure to meet your needs. Enjoy the convenience of the 3rd bath in the lower level, plus laundry hookups and washer/dryer sets included on both levels. Outside, you'll find a front porch where you can relax and enjoy the neighborhood. The zero-step entry ensures easy accessibility. The fully fenced yard, complete with a privacy fence, offers a safe and private space for outdoor activities and gatherings. Don't miss out on this incredible opportunity to own a beautiful brick ranch with so many amazing features, plus a flooring allowance! Contact your agent today to schedule a showing, and make this house your new home!
Location
State IA
County Polk
Area Windsor Heights
Zoning Res
Rooms
Basement Partially Finished
Main Level Bedrooms 3
Interior
Interior Features Separate/Formal Dining Room, Eat-in Kitchen
Heating Forced Air, Gas, Natural Gas
Cooling Central Air
Flooring Carpet, Hardwood, Tile
Fireplaces Number 1
Fireplace Yes
Appliance Dryer, Dishwasher, Microwave, Refrigerator, See Remarks, Stove, Washer
Laundry Main Level
Exterior
Exterior Feature Deck, Fully Fenced, Patio, Storage
Parking Features Attached, Garage, Two Car Garage
Garage Spaces 2.0
Garage Description 2.0
Fence Wood, Full
Roof Type Asphalt,Shingle
Accessibility Accessible Approach with Ramp
Porch Deck, Open, Patio
Private Pool No
Building
Foundation Block
Sewer Public Sewer
Water Public
Additional Building Storage
Schools
School District West Des Moines
Others
Tax ID 29201896000000
Monthly Total Fees $486
Security Features Smoke Detector(s)
Acceptable Financing Cash, Conventional, FHA, USDA Loan, VA Loan
Listing Terms Cash, Conventional, FHA, USDA Loan, VA Loan
Financing Cash
Read Less Info
Want to know what your home might be worth? Contact us for a FREE valuation!

Our team is ready to help you sell your home for the highest possible price ASAP
©2024 Des Moines Area Association of REALTORS®. All rights reserved.
Bought with BH&G Real Estate Innovations

"My job is to find and attract mastery-based agents to the office, protect the culture, and make sure everyone is happy! "







