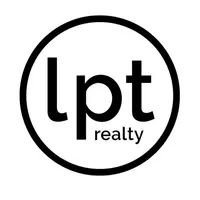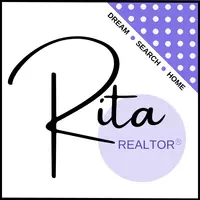$300,000
$315,000
4.8%For more information regarding the value of a property, please contact us for a free consultation.
4 Beds
3 Baths
2,509 SqFt
SOLD DATE : 08/02/2023
Key Details
Sold Price $300,000
Property Type Single Family Home
Sub Type Residential
Listing Status Sold
Purchase Type For Sale
Square Footage 2,509 sqft
Price per Sqft $119
MLS Listing ID 674296
Sold Date 08/02/23
Style Craftsman,One and One Half Story
Bedrooms 4
Full Baths 1
Half Baths 1
Three Quarter Bath 1
HOA Y/N No
Year Built 1900
Annual Tax Amount $1,204
Lot Size 0.344 Acres
Acres 0.344
Property Sub-Type Residential
Property Description
Prepare to fall in love with this stunning and impeccably cared for Craftsman. Home sits on a beautifully landscaped corner lot with mature trees and has all the character you would expect in a Craftsman – large front porch with ceiling fans, covered back patio, beautiful front door, coffered ceilings, wood flooring, built in cabinetry, detailed woodwork and staircase all in pristine condition. Main level is so inviting with a large living area complete with a fireplace, lots of natural light and gorgeous built-in cabinetry with tapered columns that lead into the beautiful formal dining area with built-in buffet. Main level has a second living area with fireplace, half bath, eat-in kitchen and storage area that makes a great pantry. Walk up the beautiful wood staircase to find three spacious bedrooms, a cozy 4th bedroom, laundry room with attic storage and a spa-like fully remodeled bathroom. Finished lower level is perfect for entertaining with a kitchenette, ¾ bath, large living area with fireplace, and bonus flex room. Don't forget to check out the large 1 car detached garage and bonus shed. Words can't effectively describe the high quality finishes and details of this home. You will be impressed! Proof of pre-approval or POF required prior to showings.
Location
State IA
County Calhoun
Area Farnhamville
Zoning RES
Rooms
Basement Partially Finished
Interior
Interior Features Separate/Formal Dining Room, Eat-in Kitchen, See Remarks
Heating Natural Gas
Cooling Central Air
Flooring Hardwood
Fireplaces Number 3
Fireplace Yes
Appliance Cooktop, Dryer, Dishwasher, Microwave, Stove, Washer
Laundry Upper Level
Exterior
Parking Features Detached, Garage, One Car Garage
Garage Spaces 1.0
Garage Description 1.0
Roof Type Asphalt,Shingle
Private Pool No
Building
Lot Description Corner Lot
Entry Level One and One Half
Foundation Brick/Mortar
Sewer Public Sewer
Water Public
Level or Stories One and One Half
Schools
School District Outside School District
Others
Tax ID 863112176007
Monthly Total Fees $100
Acceptable Financing Cash, Conventional, FHA, USDA Loan, VA Loan
Listing Terms Cash, Conventional, FHA, USDA Loan, VA Loan
Financing VA
Read Less Info
Want to know what your home might be worth? Contact us for a FREE valuation!

Our team is ready to help you sell your home for the highest possible price ASAP
©2025 Des Moines Area Association of REALTORS®. All rights reserved.
Bought with Weichert, Realtors®-Miller & C
"My job is to find and attract mastery-based agents to the office, protect the culture, and make sure everyone is happy! "







