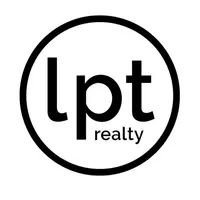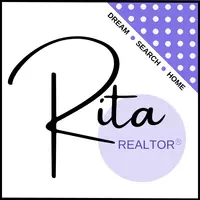$319,000
$319,000
For more information regarding the value of a property, please contact us for a free consultation.
3 Beds
3 Baths
1,250 SqFt
SOLD DATE : 07/28/2023
Key Details
Sold Price $319,000
Property Type Condo
Sub Type Condominium
Listing Status Sold
Purchase Type For Sale
Square Footage 1,250 sqft
Price per Sqft $255
MLS Listing ID 666696
Sold Date 07/28/23
Style Ranch
Bedrooms 3
Full Baths 2
Three Quarter Bath 1
Construction Status New Construction
HOA Y/N No
Year Built 2022
Annual Tax Amount $7
Tax Year 2023
Lot Size 8,886 Sqft
Acres 0.204
Property Description
Home is complete & Move-In Ready! New, open, townhome plan w/ upgraded finishes: 1,900+ SF, 3 Beds, 3 Baths, enlarged 2 car garage w/ keypad, front porch, treated deck, w/ big back yard & fully fenced in back yard! Main floor has big laundry room w/ mudbench, spacious kitchen-dining-great room area w/ vaulted ceiling. Large Master suite that fits a king size bed easily & has wood beams w/ shiplap in tray ceiling. Master Bath has 2 sinks, wide shower, & linen closet w/ an ample sized master closet. Waterproof/scratch resistant LVP flooring in baths-laundry-kitchen-dining-living room. Granite counters, subway tile backsplash, rounded drywall corners, electric fireplace w/ shiplap, & upgraded SS appliances w/ refrigerator. Basement is fully finished showcasing 1 Bed, 1 Bath, & spacious living room, w/ plenty of unfinished space to store personal items. NO monthly HOA dues & suffocating restrictions, allowing you to add landscaping, garden, fencing, & storage shed! 1 yr builder warranty included. All photos are of actual home. Use Preferred lender: Patrick Conway 515-229-1477 and get up to $2,000 in closing costs.
Location
State IA
County Polk
Area Elkhart
Zoning RES
Rooms
Basement Egress Windows, Finished
Main Level Bedrooms 2
Interior
Interior Features Dining Area, Eat-in Kitchen, See Remarks, Cable TV
Heating Forced Air, Gas, Natural Gas
Cooling Central Air
Flooring Carpet, Vinyl
Fireplaces Number 1
Fireplaces Type Electric
Fireplace Yes
Appliance Dishwasher, Microwave, Refrigerator, Stove
Laundry Main Level
Exterior
Exterior Feature Deck, Fence
Parking Features Attached, Garage, Two Car Garage
Garage Spaces 2.0
Garage Description 2.0
Fence Chain Link, Wood, Partial
Community Features Sidewalks
Roof Type Asphalt,Shingle
Porch Deck
Private Pool No
Building
Lot Description Pie Shaped Lot
Foundation Poured
Builder Name Built Right Homes
Sewer Public Sewer
Water Public
New Construction Yes
Construction Status New Construction
Schools
School District North Polk
Others
Tax ID 21100003003031
Security Features Smoke Detector(s)
Acceptable Financing Cash, Conventional, FHA, USDA Loan, VA Loan
Listing Terms Cash, Conventional, FHA, USDA Loan, VA Loan
Financing VA
Read Less Info
Want to know what your home might be worth? Contact us for a FREE valuation!

Our team is ready to help you sell your home for the highest possible price ASAP
©2024 Des Moines Area Association of REALTORS®. All rights reserved.
Bought with RE/MAX Concepts

"My job is to find and attract mastery-based agents to the office, protect the culture, and make sure everyone is happy! "







