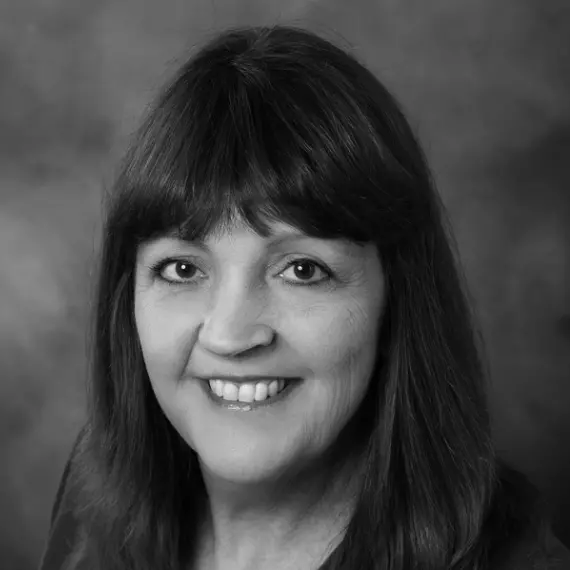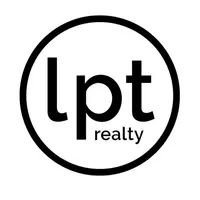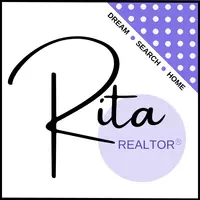$555,000
$597,000
7.0%For more information regarding the value of a property, please contact us for a free consultation.
6 Beds
4 Baths
2,606 SqFt
SOLD DATE : 07/24/2023
Key Details
Sold Price $555,000
Property Type Single Family Home
Sub Type Acreage
Listing Status Sold
Purchase Type For Sale
Square Footage 2,606 sqft
Price per Sqft $212
MLS Listing ID 674981
Sold Date 07/24/23
Style One and One Half Story
Bedrooms 6
Full Baths 2
Three Quarter Bath 2
HOA Y/N No
Year Built 2012
Annual Tax Amount $4,014
Tax Year 2022
Lot Size 3.720 Acres
Acres 3.72
Property Sub-Type Acreage
Property Description
Welcome to your dream home! This magnificent 6-bedroom residence with an extra bonus room sits on a sprawling 3.72-acre estate, offering luxurious living. Ideally located at the heart of three vibrant towns, this property combines convenience with tranquility.
The picturesque setting welcomes you with lush greenery and mature trees, ensuring privacy and natural beauty. Inside, large windows fill the living space with abundant natural light. The high vaulted ceilings and spacious family room create a warm and inviting atmosphere for relaxation and entertainment. The oversized eat-in kitchen, formal dining space, and open floor plan are perfect for hosting memorable dinners.
Retreat to the luxurious primary suite, featuring a spa-like ensuite bathroom with a jetted tub, separate shower, and dual vanities. The suite also boasts oversized 'his and hers' closets. The expansive backyard is an oasis where you can unwind, enjoy the serene surroundings, and host summer barbecues on the spacious patio or take a dip in the pond, all while relishing the breathtaking panoramic views.
Located between three bustling towns, you'll have the best of both worlds with easy access to shopping, dining, and entertainment options. Schedule a private tour today to experience the unmatched lifestyle this remarkable 6-bedroom home offers. Your dream home awaits!
Location
State IA
County Marion
Area Tracy
Zoning RES
Rooms
Basement Finished, Walk-Out Access
Main Level Bedrooms 2
Interior
Interior Features Separate/Formal Dining Room, Eat-in Kitchen
Heating Propane
Cooling Central Air
Fireplace No
Appliance Dishwasher
Exterior
Parking Features Attached, Garage, Two Car Garage
Garage Spaces 2.0
Garage Description 2.0
Roof Type Asphalt,Shingle
Private Pool No
Building
Lot Description Rectangular Lot
Entry Level One and One Half
Foundation Poured
Sewer Septic Tank
Water Rural
Level or Stories One and One Half
Schools
School District Twin Cedars
Others
Tax ID 000000051200000
Monthly Total Fees $334
Acceptable Financing Cash, Conventional, FHA, VA Loan
Listing Terms Cash, Conventional, FHA, VA Loan
Financing Conventional
Read Less Info
Want to know what your home might be worth? Contact us for a FREE valuation!

Our team is ready to help you sell your home for the highest possible price ASAP
©2025 Des Moines Area Association of REALTORS®. All rights reserved.
Bought with RE/MAX Precision
"My job is to find and attract mastery-based agents to the office, protect the culture, and make sure everyone is happy! "







