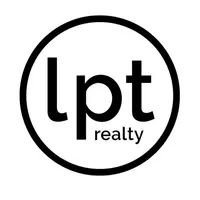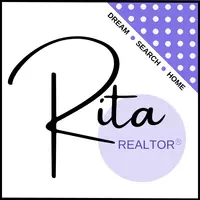$421,950
$435,000
3.0%For more information regarding the value of a property, please contact us for a free consultation.
5 Beds
3 Baths
1,568 SqFt
SOLD DATE : 07/29/2022
Key Details
Sold Price $421,950
Property Type Single Family Home
Sub Type Residential
Listing Status Sold
Purchase Type For Sale
Square Footage 1,568 sqft
Price per Sqft $269
MLS Listing ID 651266
Sold Date 07/29/22
Style Ranch
Bedrooms 5
Full Baths 2
Three Quarter Bath 1
HOA Y/N No
Year Built 2009
Annual Tax Amount $5,718
Tax Year 2020
Lot Size 10,123 Sqft
Acres 0.2324
Property Description
Custom built by MJ Custom Homes walk out ranch with 5 bedrooms, 3 bathrooms and 3 car garage. This home is on the border of Clive & Urbandale in the Waukee School District! Walk into the main living area with a large gas fireplace with Maple built-ins adjacent to the eat-in kitchen with beautiful Cherry cabinetry, granite countertops and reach-in pantry. The master bedroom and ensuite includes a walk-in closet and bath with tiled shower. Two more bedrooms and a full bath round out the main. The finished lower level includes a family room with gas fireplace and 2 more bedrooms sharing a full bath. Lots of storage in the large mechanical room and a walk out to the fully fenced and irrigated yard. All of this and to top it off, the sellers are including the hot tub, the Standby whole house generator, the free standing shelves in the lower floor, the central vac, and all of the appliances in the kitchen and bar. An AHS home warranty is included for your peace of mind. Make this a first stop on your tour as it has everything you could possibly need!
Location
State IA
County Dallas
Area Clive
Zoning RES
Rooms
Basement Partially Finished, Walk-Out Access
Main Level Bedrooms 3
Interior
Interior Features Central Vacuum, Dining Area, Eat-in Kitchen, See Remarks, Window Treatments
Heating Forced Air, Gas, Natural Gas
Cooling Central Air
Flooring Carpet, Hardwood, Tile
Fireplaces Number 2
Fireplaces Type Gas Log
Fireplace Yes
Appliance Dryer, Dishwasher, Microwave, Refrigerator, See Remarks, Stove, Washer
Laundry Main Level
Exterior
Exterior Feature Deck, Fully Fenced, Hot Tub/Spa, Sprinkler/Irrigation, Patio
Parking Features Attached, Garage, Three Car Garage
Garage Spaces 3.0
Garage Description 3.0
Fence Wood, Full
Community Features Sidewalks
Roof Type Asphalt,Shingle
Porch Covered, Deck, Open, Patio
Private Pool No
Building
Lot Description Rectangular Lot
Foundation Poured
Builder Name MJ Custom Homes
Sewer Public Sewer
Water Public
Schools
School District Waukee
Others
Tax ID 1223129002
Monthly Total Fees $476
Security Features Security System,Smoke Detector(s)
Acceptable Financing Cash, Conventional, FHA, VA Loan
Listing Terms Cash, Conventional, FHA, VA Loan
Financing Conventional
Read Less Info
Want to know what your home might be worth? Contact us for a FREE valuation!

Our team is ready to help you sell your home for the highest possible price ASAP
©2024 Des Moines Area Association of REALTORS®. All rights reserved.
Bought with OTHER

"My job is to find and attract mastery-based agents to the office, protect the culture, and make sure everyone is happy! "


