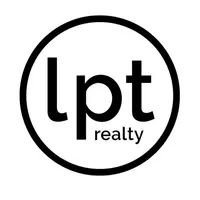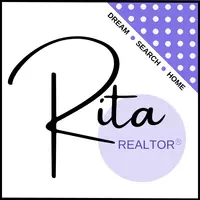$301,500
$299,900
0.5%For more information regarding the value of a property, please contact us for a free consultation.
3 Beds
2 Baths
1,483 SqFt
SOLD DATE : 06/29/2020
Key Details
Sold Price $301,500
Property Type Single Family Home
Sub Type Residential
Listing Status Sold
Purchase Type For Sale
Square Footage 1,483 sqft
Price per Sqft $203
MLS Listing ID 591222
Sold Date 06/29/20
Style Ranch,Traditional
Bedrooms 3
Full Baths 2
Construction Status New Construction
HOA Y/N No
Year Built 2019
Lot Size 10,084 Sqft
Acres 0.2315
Property Sub-Type Residential
Property Description
Here is one of our most popular ranch floor plans The Charleston. This ranch is 1483 sq ft on the main floor. Once you walk in the front door from your front porch you will notice the vaulted ceilings and the open living room that overlooks the kitchen Tons of white cabinets with an upgraded quartz , subway back splash and stainless steel appliances. One of my favorite features is the windows. The main feature in the living room is the electric fireplace split bedrooms so your master is away from the other 2 bedrooms. The master bedroom is large with a double vanity and tiled showered. The basement is a walk out and ready to be finished all basements are stubbed for future bath. Jerry's homes has been building since 1957 oversized covered deck large ,master bedroom with tiled shower and double vanities large walk in closet basement is stubbed for a bath a walk out that is ready to be finished BUILDER will finish at request of buyer Norwalk schools tax abatement
Location
State IA
County Warren
Area Norwalk
Zoning RES
Rooms
Basement Unfinished, Walk-Out Access
Main Level Bedrooms 3
Interior
Interior Features Eat-in Kitchen
Heating Forced Air, Gas, Natural Gas
Cooling Central Air
Flooring Carpet, Hardwood
Fireplaces Number 1
Fireplaces Type Gas, Vented
Fireplace Yes
Appliance Dishwasher, Microwave, Stove
Laundry Main Level
Exterior
Exterior Feature Deck
Parking Features Attached, Garage, Three Car Garage
Garage Spaces 3.0
Garage Description 3.0
Roof Type Asphalt,Shingle
Porch Covered, Deck
Private Pool No
Building
Lot Description Rectangular Lot
Foundation Poured
Builder Name Jerry's Homes
Sewer Public Sewer
Water Public
New Construction Yes
Construction Status New Construction
Schools
School District Norwalk
Others
Tax ID 63235060150
Acceptable Financing Cash, Conventional, FHA, VA Loan
Listing Terms Cash, Conventional, FHA, VA Loan
Financing Conventional
Read Less Info
Want to know what your home might be worth? Contact us for a FREE valuation!

Our team is ready to help you sell your home for the highest possible price ASAP
©2025 Des Moines Area Association of REALTORS®. All rights reserved.
Bought with Keller Williams Realty GDM
"My job is to find and attract mastery-based agents to the office, protect the culture, and make sure everyone is happy! "


