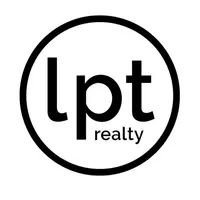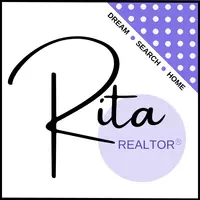$322,824
$293,060
10.2%For more information regarding the value of a property, please contact us for a free consultation.
3 Beds
2 Baths
1,483 SqFt
SOLD DATE : 06/30/2020
Key Details
Sold Price $322,824
Property Type Single Family Home
Sub Type Residential
Listing Status Sold
Purchase Type For Sale
Square Footage 1,483 sqft
Price per Sqft $217
MLS Listing ID 600022
Sold Date 06/30/20
Style Ranch
Bedrooms 3
Full Baths 1
Three Quarter Bath 1
Construction Status New Construction
HOA Y/N No
Year Built 2019
Annual Tax Amount $2
Lot Size 10,018 Sqft
Acres 0.23
Property Description
Jerry’s Homes presents the Charleston, a split bedroom ranch plan. The property is located on a Daylight lot and features 3 bedrooms, 2 baths, and 3 car garage. The design offers white kitchen cabinets with crown molding, quartz countertops, and upgraded LVP throughout greatroom. Enjoy the convenience of 1st floor laundry, mudroom, and tall vaulted ceilings. The master has a spacious ensuite with dual vanities and large walk-in closet. The lower level is stubbed for future 3/4 bath, wetbar, & has an egress window for potential 4th bedroom. Ashton Park is conveniently located near Hwy 69 yet sits back in a peaceful neighborhood away from the hustle & bustle. Save with the 5-yr tax abatement! Jerry’s Homes has been building homes for over 60 yrs and has a well deserved reputation for their quality craftsmanship & excellent customer care. Check out a video here: https://www.youtube.com/watch?v=0soA-Rj5Eew
Location
State IA
County Warren
Area Indianola
Zoning R
Rooms
Basement Daylight, Unfinished
Main Level Bedrooms 3
Interior
Interior Features Dining Area
Heating Forced Air, Gas, Natural Gas
Cooling Central Air
Flooring Carpet, Tile, Vinyl
Fireplaces Number 1
Fireplace Yes
Appliance Dishwasher, Refrigerator, Stove
Laundry Main Level
Exterior
Parking Features Attached, Garage, Three Car Garage
Garage Spaces 3.0
Garage Description 3.0
Roof Type Asphalt,Shingle
Private Pool No
Building
Lot Description Corner Lot
Foundation Poured
Builder Name Jerry's Homes, Inc
Sewer Public Sewer
Water Public
New Construction Yes
Construction Status New Construction
Schools
School District Indianola
Others
Tax ID 48038060010
Security Features Smoke Detector(s)
Acceptable Financing Cash, Conventional, FHA, USDA Loan, VA Loan
Listing Terms Cash, Conventional, FHA, USDA Loan, VA Loan
Financing Conventional
Read Less Info
Want to know what your home might be worth? Contact us for a FREE valuation!

Our team is ready to help you sell your home for the highest possible price ASAP
©2024 Des Moines Area Association of REALTORS®. All rights reserved.
Bought with Iowa Realty Valley West

"My job is to find and attract mastery-based agents to the office, protect the culture, and make sure everyone is happy! "


